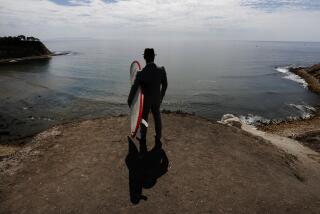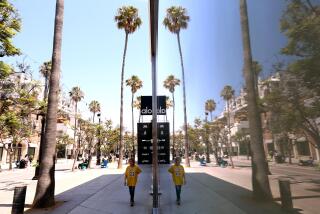Plan for Bayfront Esplanade OKd by Ad Hoc Group
- Share via
An ad hoc group of local and Navy officials agreed Friday on a conceptual plan governing construction along San Diego’s downtown bayfront that calls for low-intensity development along the bay, several open-space sites and a continuous pedestrian esplanade along the entire shoreline.
The Broadway Complex Coordinating Group agreed to protect views of the bay by regulating the bulk of proposed bayfront developments to encourage construction of slender towers instead of wide, low-scale buildings. The height and size of buildings would increase further inland, with the greatest amount of development occurring along the Broadway corridor. Surface parking would be discouraged in favor of underground parking.
‘Exciting Planning Potential’
“The bayfront in Centre City San Diego offers opportunities that few, if any, cities can match,” the report said. “An exciting planning potential exists because the future of a substantial portion of the bayfront will be determined by current efforts.”
But the report also cautioned that the development “will require unparalleled cooperation and coordination” among government agencies.
The plan was approved by representatives of 15 organizations with interests in the development of downtown, including the Navy, the San Diego City Council, the San Diego Unified Port Commission, the county Board of Supervisors, the Chamber of Commerce and the Centre City Development Corp.
The plan now will be reviewed by the city’s Centre City Planning Committee, which is developing a master plan for all of downtown. It needs ultimate approval by the City Council and the Port Commission, which owns much of the coastal land involved.
The area covered by the agreement--from Laurel Street on the north to 8th Ave. on the south, and inland to Harbor Drive--includes the massive Broadway complex of hotels and office towers proposed by the Navy and an about 10-acre “Paseo Park” at the foot of Broadway. The exact dimensions of projects proposed for the various parcels in the plan are not part of the conceptual plan approved Friday.
Another open space is envisioned as part of the redevelopment of the Solar Turbines site. Space at the County Administration Building, the G Street Mole and south of the Convention Center also would be preserved.
Also preserved through specifically prescribed height limits would be views from the water of the County Administration Building tower.
Broadway, dubbed by the plan as “the ceremonial street in downtown,” would be designed and landscaped to link the bayfront with the proposed new Civic Center on downtown’s eastern edge, and Balboa Park via Park Avenue.
Harbor Drive would be narrowed to one lane of traffic south of Grape Street and developed as a pedestrian esplanade connecting open space and plazas. Pacific Highway, in contrast, would become the major bayfront thoroughfare for vehicles.
More to Read
Sign up for Essential California
The most important California stories and recommendations in your inbox every morning.
You may occasionally receive promotional content from the Los Angeles Times.










