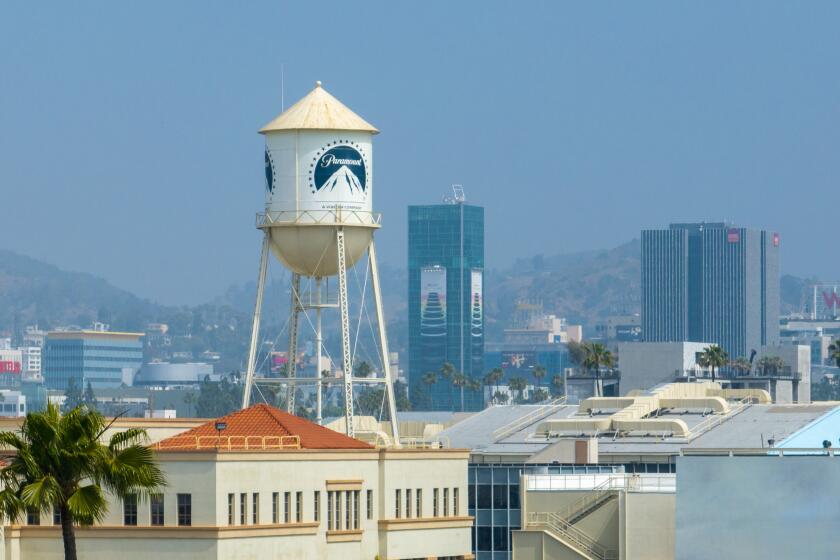Designs to Ease the Lives of Everyone
- Share via
Sometimes it seems to me that our buildings, communities and cities are designed as if everyone is an aerobics-toned 22-year-old in excellent health, and will remain that way the rest of his or her life.
Judging from the detailing of many streets and sidewalks, the siting and shaping of building entrances and the design of interiors, it appears that little thought has been given to the problems of the handicapped, the elderly and children, as well as to persons not in the best of condition.
To try to enter most buildings, cross a street, go down a sidewalk, visit a mall or enjoy a beach or park in a wheelchair, on crutches or pushing a stroller can be a frustrating, exhausting and harrowing experience. When you are temporarily or permanently disabled, the world is a maze of hurdles.
Despite enlightened laws calling for accessibility, advocates of a barrier-free environment contend that there is still much to be done to better shape buildings and communities to allow persons with disabilities the freedom of movement needed to lead full and productive lives.
And the problem is increasing, they add, paced by the projected growth over the next few decades of the nation’s elderly population.
As persons live longer the probability of becoming handicapped sharply increases. According to health and welfare authorities, an estimated 32 million to 35 million Americans--about one in eight persons--suffer some form of sensory or mobility impairment.
It was with this very much in mind that a few years ago the state Department of Rehabilitation initiated the “Building a Better Future” awards program to recognize and honor projects that “reflect superior design and demonstrate thoughtful consideration for access for people with disabilities.”
This year’s winners included, in the design category, the Euclid Avenue entry to Pasadena’s City Hall, a 22-acre park in Menlo Park in San Mateo County, and in the community planning category, the Santa Barbara County Parks Department and the city of Santa Monica’s office for the disabled.
The Euclid Avenue entry, designed for Pasadena by Bruce Judd of the Architectural Resources Group of San Francisco, was praised for being able to serve both the able and disabled unobtrusively, while matching the materials and details of the historic city hall.
“It is as if the walks and ramps, and the entire Euclid Avenue approach, had always been there,” said the jury.
The San Mateo park was cited for including features specifically to aid the visually and physically handicapped. These include a signage system for both graphic and tactile qualities, walls to enable wheelchair users to transfer onto equipment or onto grassy play areas and special picnic tables. The facility was designed by the firm of Moore Iacofano Goltsman of Berkeley.
The city of Santa Monica was honored for establishing a special office to involve the disabled community in various local efforts to encourage accessibility in both public and private projects, and the Santa Barbara County Parks Department for implementing of short- and long-range plans for barrier removal. Also noted was the department’s publication of an access guide to the county’s parks.
Merit awards in design went to a wheelchair access ramp to a San Francisco public building, a custom home for a disabled client in the city of Martinez, a fire house in Folsom and about 20 stations serving the Sacramento light-rail system. The jury noted that the access ramps in all the projects aided the designs and made them more attractive, instead of being impositions that look as if they were tacked on.
“Designing for the disabled should be an integral and natural part of the design process, not an afterthought,” observes Doug Campbell of the landscape architectural firm of Campbell & Campbell. The firm won an honor award in 1987 for Carousel Park in Santa Monica, and is involved in the design of several projects accommodating the disabled.
Many architects and builders are accused of complying with the letter of the accessibility codes, but not the spirit, says Judy Tafoya of the state Rehabilitation Department.
An example often cited is the usual relegation of the required ramps to the backs of buildings, next to the delivery dock and the garbage Dumpster.
“We hope that our awards program will make more designers, planners and builders aware that access can be accomplished aesthetically, and the handicapped are people who happened to have disabilities and are not to be treated as second-class citizens, or garbage,” added Tafoya.
According to accessibility advocates, the problem of designing barrier-free environments is particularly difficult in Los Angeles, where the the auto is given precedence over the pedestrian, let alone a person in a wheelchair.
The result is awkward building entrances off parking lots, multilayered shopping centers that create a challenging maze for the handicapped, and mini-malls and driveways that overwhelm sidewalks. In addition, sidewalks are readily narrowed for street widenings.
And while the city’s street improvement plans call for curb cuts for wheelchairs, most curbs remain steep and awkward, in deference to runoffs from the once-in-50-year floods. Left high and dry is the person in a wheelchair.
Many years ago, when I was teaching design in the School of Architecture and Environmental Studies of the City College of the City University of New York, a few of my students chose a medical facility as a thesis project.
I had suggested that before they began their designs that they spend a few hours in a wheelchair or on crutches, preferably in a hospital or on campus. They did, and the result was, I felt, a much more user-sensitive architectural solution. Perhaps architects and builders should do the same.
More to Read
The biggest entertainment stories
Get our big stories about Hollywood, film, television, music, arts, culture and more right in your inbox as soon as they publish.
You may occasionally receive promotional content from the Los Angeles Times.










