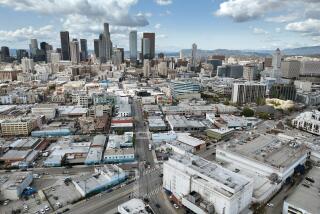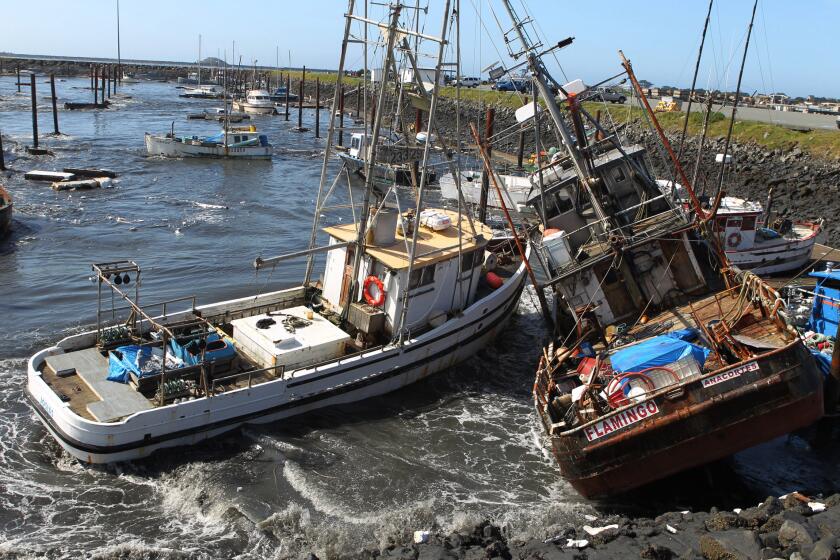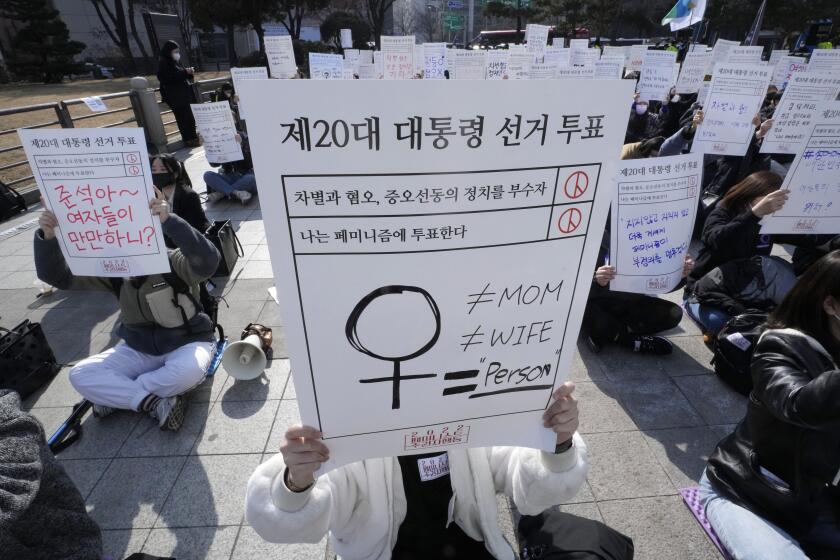Tokyo Designers Envision 500-Story Tower
- Share via
TOKYO — A construction company said Thursday that it has designed a 500-story skyscraper for Tokyo, although there are no immediate plans to build it.
The designers would need 25 years and $326.2 billion to build the 6,669-foot-tall “Aeropolis 2001,” said Yasuyuki Kimura, a spokesman for Ohbayashi Corp.
This includes the money necessary to reclaim a 56-square-mile island in Tokyo Bay, he added.
The project was made possible by Japan’s advanced techniques to protect buildings in earthquakes, he said.
The tallest building in earthquake-prone Japan is Tokyo’s 60-story Sunshine City Building. The 110-story Sears Tower in Chicago is the world’s tallest building.
Yukihisa Tokunaga, a city planning official of the Construction Ministry, said the 500-story building is one of a number of private plans by major construction firms to meet Tokyo’s growing need for office and apartment space.
The Ohbayashi building would be able to accommodate 300,000 people. Aside from office space and residential units, it also would have space for hotels, hospitals, parks and convention centers.
The design envisions elevators that would reach the top floor in 15 minutes.
The building is shaped like a triangle, becoming smaller at the top to help it absorb shock waves. It would have a number of tunnels to let typhoon winds pass through rather than hitting the building with full force.
The Japanese archipelago, in the world’s most active seismic zone, is hit each year by some 1,000 tremors strong enough to be felt. In 1923, 1946 and 1948, quake deaths climbed into the thousands. The Great Kanto Earthquake of 1923 leveled vast areas of Tokyo and Yokohama, killing 140,000 people.
About 25 typhoons develop in the region annually.
In the early 1960s, Japan developed a technique of building flexible structures to replace the rigid construction techniques favored for decades.
Under the old concept, engineers built structures of up to 11 stories, using ferroconcrete solid pillars and walls to absorb shock and sustain the building’s weight. The new concept called for making walls of slabs of reinforced concrete with several slits on the surface. Using the new method, Tokyo’s 36-story, 482-foot-tall Kasumigaseki Building was completed in 1968.
More to Read
Sign up for Essential California
The most important California stories and recommendations in your inbox every morning.
You may occasionally receive promotional content from the Los Angeles Times.












