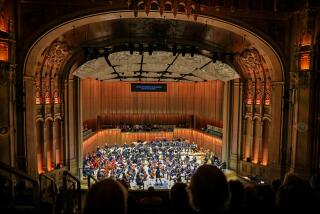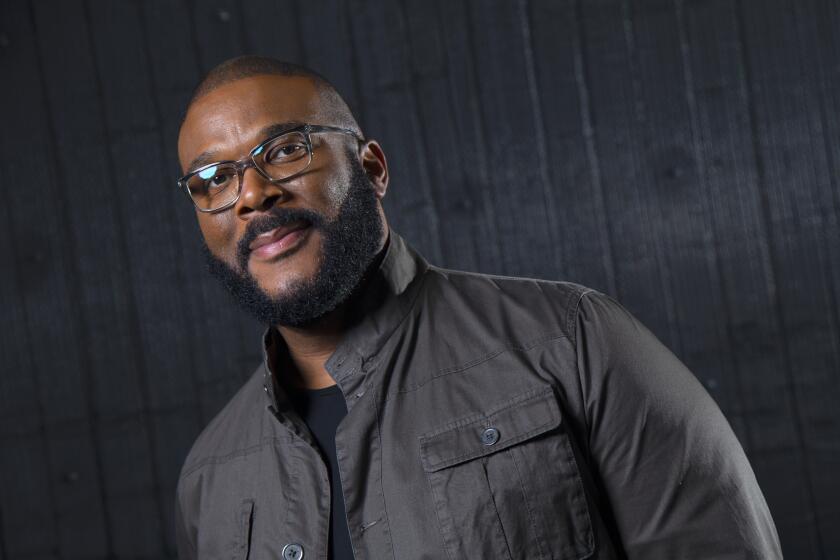ARCHITECTURE REVIEW : No Coherence in Center Plan : Design: The second phase of Escondido’s Civic Center complex appears to have attractive outdoor spaces, but other elements appear problematic.
- Share via
ESCONDIDO — The problem of designing a large theater has challenges similar to those in creating a convention center: A boxy large space must somehow be concealed within a graceful shell.
Architect Arthur Erickson, using bold repetitive forms in concrete, has made the gigantic new San Diego Convention Center a fine piece of design. His excellent exterior detailing makes this building attractive to those arriving by car or foot. It’s a landmark project for downtown San Diego.
Architects Moore Ruble Yudell have not been nearly as successful in their design of the second phase of Escondido’s Civic Center, a $55.4-million complex that will include 1,500- and 400-seat theaters for stage productions, an arts complex and a community meeting center.
The final design for the project, to be built in Grape Day Park downtown, site of the new City Hall completed in 1988, was unanimously approved by the Escondido City Council this month. The city hopes to break ground next fall, with completion expected in 1993.
Although the architects have created wonderful outdoor spaces, the bulky 100-foot-tall “fly tower,” which houses the mechanical equipment above the stage, sticks out like a sore thumb, unbroken by architectural detailing or other visual devices that could make it attractive. Other potential problems include jarring combinations of roof treatments and a confusing variety of window and wall treatments used in an attempt to break down the mass of he main theater.
There is also a possibility that the Civic Center complex will have insufficient daytime attractions such as food stands or recreation opportunities to make the park a success as a people place.
Months of refining should have resulted in a well-composed treatment of the big box that will house the necessary stage equipment over the main theater; at 100 feet, the “fly tower” will be the Civic Center’s most noticeable feature.
Instead, the theater, at least as depicted in model form, will sit hard by Escondido Boulevard, its bulk unbroken by details that could tie it to the rest of the Civic Center complex. Its flat roof, for instance, sets it oddly apart from the pavilion and gable roofs used on the other of the new buildings.
Project architect Renzo Zecchetto said that softening the impact of this looming box was the architects’ single toughest challenge.
The designers elected to place most of the design interest at the middle level of this and the other buildings in the second phase of the Civic Center project. Groups of small windows, varied wall angles and assorted architectural detailing will break these facades into forms a human being can get close to without feeling overwhelmed.
City officials and community leaders have expressed a desire for some softening of the theater’s stark appearance. Suggestions include a screening wall in front of the building’s prominent northern face, detailing on the building wall itself or a system of vine-covered trellises and palm trees.
Zecchetto said the architects favor the last approach, partly because it is most economical.
At this stage of the design game, though--when at least a year has already gone into the project--one expects a more polished design solution.
Other aspects of the architecture are also disappointing. The choice of roof forms is puzzling. Some roofs will have the traditional pitched form, while others, as on a few small towers, will be flat. The flat towers don’t always merge well with the slanted roofs nearby. It is difficult, though, to make a final pronouncement on these. The material has not been chosen, and these could make the actual buildings look much different from cardboard models. Flat tiles or a seamed metal are among the choices being considered.
There is other evidence the architects did not arrive at a consistent, coherent design vision: Pedestrians will not notice from the ground level, but there is something jarring about the way the big theater’s northern wall drops from a flat roof on top to a slanted roof above the first floor, with twin buttresses flying above it.
It is at the level of the pedestrian, in fact, that the architects appear to have done their strongest design work.
All along, the design of the entire Civic Center complex, including City Hall, has been driven by its situation in the 17-acre Grape Day Park, a huge open space in the heart of the city. The intention was always to keep this setting park-like, even with the addition of several buildings.
Moore Ruble Yudell put their buildings at the edges of the property, near the streets, preserving the interior as open space. A walk through the complex should prove to be an interesting stroll among the various plazas and courtyards.
The main entrance to the new theater complex will be off Escondido Boulevard on the western edge of the project. Here, a wide plaza of slightly ascending levels will lead pedestrians in between the large theater to the north and the nearby community theater, set behind a pergola at Escondido Boulevard and Valley Parkway. The pergolas, along with many rows of trees, will soften the experience of entering the complex.
The pergolas here and elsewhere are the same sort of vine-covered column-and-trellis walkways that became the trademark of legendary San Diego architect Irving Gill early in this century. Some modern architects even use arches like the ones Gill favored.
In the Civic Center project, every building has at least one courtyard related to it, and most have several. Some are intended to be used for various gatherings. A courtyard off the back of the smaller theater could, for example, become an outdoor performance space, Zecchetto said. He said that he hopes that the city will eventually have the money to add doors to the back of this theater’s stage so that it can open onto the courtyard.
Aside from the architecture, a larger concern has to do with the programming of the Civic Center complex--the kinds of uses selected for this public park. The City Hall and theaters will dominate the site, with the community meeting building and arts complex as secondary uses. What will the new complex offer the person who comes to the park in search of a recreational or cultural experience during daylight hours?
A library might have been a good choice, but the city just built a new one three blocks away at 2nd Avenue and Kalmia Street in 1983.
There are now no concrete plans for the kinds of things that make Balboa Park so successful: food pushcarts, small cafes, and many choices of exhibitions, performances, films and museums.
Both Zecchetto and Rolf Gunnarson, assistant executive director of the Escondido Community Development Commission, say they have considered such ideas. A small food outlet and bar in the lobby of the larger theater might be open during daylight hours, and a kitchen in the community meeting building could be used to produce food for park visitors as well as for those attending meetings at the building. Food vendors are also a possibility.
These kinds of people-oriented things will be essential to animating the well-planned outdoor spaces, which will undoubtedly be the new complex’s triumph.
More to Read
The biggest entertainment stories
Get our big stories about Hollywood, film, television, music, arts, culture and more right in your inbox as soon as they publish.
You may occasionally receive promotional content from the Los Angeles Times.










