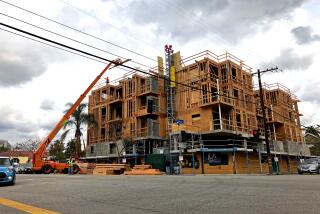Lawndale Puts Off Action on Condo Standards
- Share via
After a heated discussion Thursday, the Lawndale City Council delayed a decision on a proposed set of standards designed to encourage the construction of condominiums to replace the city’s aging apartments.
The standards, which will be brought before the council again on Feb. 1, were submitted by Councilman Larry Rudolph in October. They are intended to reduce the number of older, oversized apartment buildings in the city, replacing them with newer condominiums that would have more open space and parking.
A majority of the council--Rudolph and Councilmen Harold Hofmann and Dan McKenzie--voiced support for the standards, despite ardent opposition from Mayor Sarann Kruse and Councilwoman Carol Norman.
The proposal’s key feature would eliminate the minimum required lot area of 10,000 square feet for condominiums. This would give developers the option of putting condominiums on lots where they would otherwise be compelled to build apartments or single-family homes, city officials said.
There is no minimum lot requirement for apartment buildings.
The council majority came close to adopting the standards Thursday, but they were convinced by City Atty. David J. Aleshire to delay a decision so he can correct ambiguities in the ordinance’s language. He also wanted time to draft findings showing that the standards are consistent with the city’s General Plan.
The written findings are required by the state Office of Planning and Research, which last month approved a one-year interim plan to allow the city to issue building permits under its 1976 General Plan. That plan was invalidated by voters in November.
The state approved the interim process to give the city time to draft an updated plan.
But the state required that the city issue a written finding that any discretionary measures it allows will be consistent with the 1976 General Plan and current zoning. Discretionary measures include applications for rezoning, special use permits and zoning variances.
During Thursday’s meeting, Kruse and Norman adamantly argued that the condominium standards will dramatically affect residential construction in the city, and they suggested that the standards be decided by a citywide vote. The standards are inconsistent with the 1976 plan and current zoning, they argue.
“It definitely needs a vote of the people,” said Norman, who later described the standards as “illegal.”
Hofmann disagreed, saying the standards will better balance the number of homeowners and renters in the city by encouraging builders to replace aging apartments with condominiums. Currently, renters live in about 65% of Lawndale’s housing units, according to city officials.
“It think it’s a plus for the property owner and a plus for future generations,” he said.
For more than an hour, the council listened to residents speak about the issue, which was generally supported by developers, builders and real estate brokers but blasted by city activists.
Steve Mino, a longtime resident, said the standards would increase density and warned the council that, if it approves the proposal, builders would be forced to replace lawns with driveways to provide access to the new buildings. “You’ll turn this city of Lawndale into alleys,” Mino said.
Gary McDonald, a development consultant and former Planning Commissioner, supported the standards, calling the package “a healthy thing for the city” that “does not create density.”
Rudolph has said the proposal would also promote more open space because the city code requires condominiums to have more open space than apartments, as well as more parking and amenities.
Apartments in the R2, two-family residential zones, have no open-space requirements. Apartments in the R3, medium-density, and R4, high-density, zones require 120 square feet of open space for each unit, city officials said. Open space includes balconies, patios, courtyards and pools.
In contrast, condominiums in any zone are required to have 200 square feet of open space for each unit, plus 10% of the total lot area.
Apartments in any zone are required to have two parking spaces for each unit and one guest space for every five units. Condominiums require two parking spaces for each unit as well but are required to have two guest spaces for every five units.
More to Read
Sign up for Essential California
The most important California stories and recommendations in your inbox every morning.
You may occasionally receive promotional content from the Los Angeles Times.







