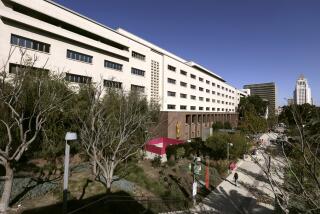Culver City : City Hall Designs Unveiled
- Share via
Three architectural firms vying for the right to design a new City Hall for Culver City presented their conceptual drawings and models this week to the redevelopment agency.
CHCG Architects Inc., Hardy Holzman Pfeiffer Associates and Wolff/Lang/Christopher Architects Inc. were selected from a field of 34 firms that expressed interest in the project. The new City Hall will replace the building at the corner of Duquesne Avenue and Culver Boulevard, which the city has outgrown and which does not meet seismic standards.
The architects were directed to design a Spanish mission-style, three-story structure of 80,000 gross square feet, including council chambers.
The design by Wolff/Lang/Christopher has octagonal council chambers separate from a rectangular building housing city offices. Hardy Holzman Pfeiffer’s design features offices around a central courtyard. CHCG’s plan would retain the facade of the old City Hall in its present location to mark the entrance to a landscaped outdoor art exhibit area and reflecting pool, which would lead to city offices behind.
The redevelopment agency staff is expected to recommend its choice of architects within the next two weeks, according to a staff report.
More to Read
Sign up for Essential California
The most important California stories and recommendations in your inbox every morning.
You may occasionally receive promotional content from the Los Angeles Times.










