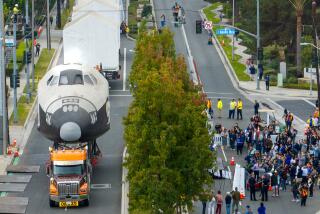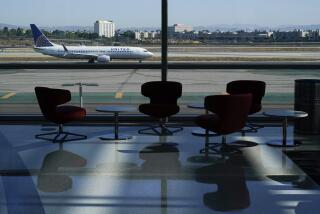COUNTYWIDE : New Airport Terminal Is Shown Off
- Share via
About 250 professional and student architects were led on a hard-hat tour of the $312-million John Wayne Airport parking and terminal expansion Friday, getting an exclusive glimpse of the nearly complete terminal that represents the cornerstone of the county’s largest transportation project.
Members of the Orange County chapter of the American Institute of Architects were guided into the Thomas F. Riley Terminal to view both levels of the 337,000-square-foot facility, much of which was still cluttered with beams, slabs of concrete and wood.
Many of the walls and pillars, already covered with marble and stone, were delicately colored beige and brown leading up to the arched ceiling designed to look like the fuselage of an airplane.
“It was designed to create the big transportation feeling,” said Andy P. Cohen, vice president of Gensler and Associates Architects, which designed the terminal along with main architects Leason Pomeroy Associates. “The form of the building is reminiscent of travel.”
The visitors were escorted through areas that will house ticket operations, baggage claim, concourse and concession centers, and also baggage and loading sectors. The new facility is designed to handle 8.4 million passengers annually, almost double the airport’s present capacity.
The terminal’s large number of windows and doors are designed to provide light and a sense of space, said tour guide Bradon DeArakal, project manager for Leason Pomeroy. The color of the building will be predominantly marble beige and brown with a champagne-gold roof.
“The county wanted a timeless contemporary style so that (the terminal) would not get outdated. That’s how the color scheme came out,” he explained.
Airport officials will move the statue of John Wayne from its present location to the new terminal’s so-called Meet & Greet Lobby on the first level. The statue will be taken to Texas next week to be cleaned and refinished before it is placed in its new home.
Construction began in August, 1988. The $55-million facility was expected to be open April 1 but delays have moved that date back to Sept. 15.
Wendy Ing, a junior architect major at Cal Poly Pomona, said she wanted to view the project firsthand.
“It’s an incredible improvement,” Ing said. “I like the openness from one end to the other. I was most impressed with the small details.”
David Pillman, an architect for Stockton Hidney Associates in Irvine, said he thought the terminal design “was wonderful.”
“A couple of weeks ago, I hit four different airports, and this building reminds me of some railroad stations in Europe. It’s traditional in the sense of transportation. It gives you a feeling of space, light and air,” he said.
More to Read
Sign up for The Wild
We’ll help you find the best places to hike, bike and run, as well as the perfect silent spots for meditation and yoga.
You may occasionally receive promotional content from the Los Angeles Times.






