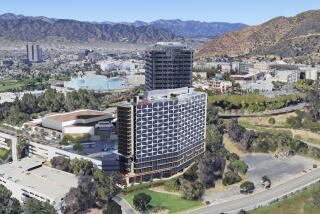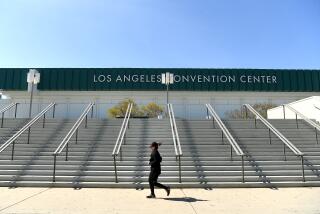Convention Center Proposal Stalls
- Share via
INDUSTRY — Plans to expand the city’s convention center at the Industry Hills & Sheraton Resort are at a standstill in the wake of a dispute over a proposal to build a second hotel tower on the site.
The expansion, which would add 46,500 square feet of ballrooms, banquet facilities and shops to the three-story Recreation and Conference Center, would be expected to attract weekend business that had been turned away in the past for lack of space.
The City of Industry built and owns the center, as well as the sprawling equestrian grounds, two 18-hole golf courses and an Olympic-size swimming pool on 640 acres of rolling hills. The operation has been losing millions of dollars each year.
A member of the City Council-appointed agency that proposed the expansion said his group, the Civic Recreational Industrial Authority, indefinitely postponed the plans after the city became entangled in a legal dispute with Edward P. Roski Jr., owner of the 296-bed hotel portion of Industry Hills.
Roski and his business partners claim that Industry reneged on a 1980 agreement by refusing to build a convention center for a second hotel tower on the same site. In a lawsuit filed against the city in April, they demanded that the city either purchase the hotel or turn over management of the convention center and recreational facilities. City Atty. Graham Ritchie says Industry never promised to build another center.
“We’re letting it all drop at this time,” said Howard Welch, one of CRIA’s five board members. “We won’t go forward until something is resolved.”
Two phases of the expansion, including preliminary floor plans, were completed by last October, but the city hasn’t gone any further, Ritchie said. But neither the CRIA nor the council has taken formal action to postpone the project, he said.
The project would feature a two-level expansion to the west of the structure, and include a 600-seat ballroom, a smaller ballroom and meeting rooms--all with second-story views of the golf course. Employee dining facilities on the ground level, a grand staircase, a new golf shop and 4,500 square feet of retail space also were proposed in the expansion.
More to Read
Inside the business of entertainment
The Wide Shot brings you news, analysis and insights on everything from streaming wars to production — and what it all means for the future.
You may occasionally receive promotional content from the Los Angeles Times.










