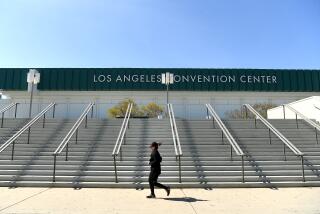City OKs Early Stage of Long-Range Downtown Plan
- Share via
The San Diego City Council on Monday adopted a preliminary, long-range plan that proponents say will produce a vibrant urban center by limiting construction of downtown office buildings, protecting bayfront views and stimulating the growth of several downtown residential neighborhoods.
The plan is the result of more than two years of work by the Centre City Planning Committee, chaired by developer Ernest W. Hahn. The plan includes several major land-use policy changes that “will dramatically influence the future of downtown San Diego,” according to a lengthy staff report by the city planning department.
The preliminary plan approved Monday is “the largest planning step ever taken by a major U.S. city” in an attempt to direct downtown growth and control vehicle traffic, Hahn said after the meeting. “It’s a major step.”
Hahn did, however, advise council members that parts of the plan might need to be reworked. “It’s impossible to think that we have a plan that’s perfect,” Hahn said. “None of them ever are.”
The preliminary plan, which will be followed in a year by a final plan, calls for:
* A strip of land along the harbor front, from Lindbergh Field to Barrio Logan, for recreational, visitor and marine district uses.
* Mixed-use pockets, with a focus on residential neighborhoods, that would ring the existing core of tall, downtown office buildings. The pockets would be built on tracts that were zoned largely for commercial and office projects.
* A transportation plan that would expand light-rail and bus systems as well as incorporate a “parking management program” designed to keep traffic flowing as the city grows.
* A “Broadway Spine” that would cluster the city’s largest and most intense land uses along a stretch of Broadway between Harbor Drive and an eastern point that might incorporate a proposed city office complex. The plan is designed to bolster Broadway’s role as the “ceremonial street,” linking one end of downtown with the other.
The plan centers on “San Diego’s unique opportunity to have its downtown focused on a large section of the San Diego Bay,” according to the planning report. The preliminary plan is also designed to protect existing “view corridors” that give downtown office workers and downtown residents views of Point Loma to the west and Mexico to the south.
The general plan drew support from a wide range of downtown civic and business groups. However, those groups--and some council members, said Monday that specific parts of the overall plan might need to be reworked.
More to Read
Sign up for Essential California
The most important California stories and recommendations in your inbox every morning.
You may occasionally receive promotional content from the Los Angeles Times.













