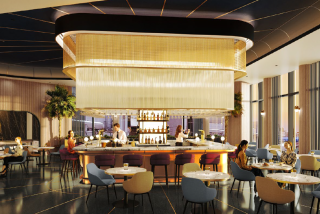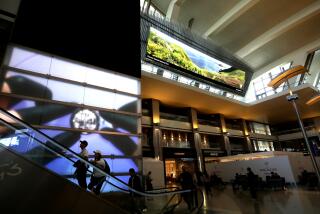JOHN WAYNE AIRPORT : User Friendly : Riley Terminal Makes Getting On, Off Planes as Simple as Possible
- Share via
The style of most modern airport terminals follows three very different models.
Terminals are designed either as dramatic expressions of the symbolism of flight, as variations of regional shopping malls or as plane-oriented versions of the railroad terminuses that served the golden age of trains.
The architecture of the new, $62-million Thomas F. Riley Terminal at John Wayne Airport falls into the third category. A barrel-vaulted passenger hall a quarter-mile long, the terminal is an efficient, workaday plane shed that aims at making getting on or off an aircraft as simple as boarding an Amtrak car.
Compared to the heart-in-throat symbolism of architect Eero Saarinen’s 1962 launching eagle design for the TWA terminal at New York’s Kennedy International, the Riley terminal is thoroughly earthbound.
Compared to the new Delta Air Lines terminal at L.A. International Airport, whose ambience resembles an upscale shopping plaza, Riley is no Fashion Island.
Compared to designer Helmut Jahn’s spectacular, railroad terminal-inspired 1989 design for United Airlines at Chicago O’Hare aiport, Riley is bare-bones utilitarian.
Long and low, its curved, gold-tinted aluminum roof glinting in the sun, the airport building creates an easy transition between cars and planes without overplaying its sense of occasion.
“John Wayne is overwhelmingly a commuter airport,” said principal designer Ed Friedrichs, a partner in the Los Angeles branch of San Francisco-based Gensler & Associates.
Friedrichs stressed that “in a commuter airport--as against a major hub building where passengers wait to change planes or check in for long-distance flights--convenience is the overriding concern. A commuter terminal has to be simple to check into, to pick up your bags or find your way directly to your plane. Anything that impedes that quick transition between the air and the ground is an irritation.”
Gensler & Associates is part of a team that won a design competition for the new terminal held by the Orange County Board of Supervisors. The team includes the Irvine-based firm of Leason Pomeroy Associates (LPA Inc.) and New York-based Thompson Consultants International.
In the past decade, Gensler & Associates have become one of the nation’s leading airport architects. The firm’s projects include the award-winning Delta Air Lines terminal at L.A. International and proposals for airport buildings at Palm Springs; Sioux Falls, S.D.; Chattanooga, Tenn.; Detroit and Guam.
LPA Inc. is a medium-sized firm with a diversity of projects ranging from the commercial to the educational. The firm has specialized in the design of low-rise, tilt-up office buildings of the kind that occupy much of Irvine’s Spectrum 3 district, and has also collaborated with famed Mexican architect Ricardo Legoretta in the design of the new Tustin MarketPlace shopping mall.
“Airports have grown huge as the amount of air travel in the U.S. has expanded exponentially,” said LPA Inc.’s Leason Pomeroy, who added that at 337,900 square feet, the new terminal is more than 12 times the size of the old one that was designed by William Periera and built 23 years ago. “And that may already be too small a capacity to serve Orange County’s explosive growth.”.
The Riley terminal’s plan is splendidly straightforward. It divides symmetrically in two, both horizontally and vertically.
In the horizontal separation, departing passengers drive to the upper level’s multiple front doors, buy a ticket and walk a few yards to the concourse, from where they can see their waiting plane.
Arriving passengers come into the concourse and can immediately look over a mezzanine to see the baggage claim area below, to check if their luggage has yet been deplaned. Stairs and escalators take them down to the ground floor to collect their bags and pick up their cars, get a bus, hail a taxi or board the monorail now under construction that will carry them over MacArthur Boulevard into Irvine’s business district.
A central, two-story glazed lobby, shaped like a square rotated through 45 degrees, breaks up the long concourse vistas that might have overwhelmed the eye. The lobby houses a few token “embalmed” palms preserved in formaldehyde, and the famous statue of John Wayne moved from its place in front of the old Edward J. “Eddie” Martin Terminal.
The only real extravagance in the Riley design is in the amplitude of its barrel-vaulted ceilings, which trap huge volumes of air under their 65-foot, two-story height. This trapped air creates a generous space for passengers to catch their breath before taking off or rejoining the earthbound populace.
The vaults are the main feature of the airport’s architecture. Arranged in triple arches that run the 14-gate length of the concourse, the ribbed and rounded underbellies of the vaults are designed to resemble the fuselage of a jumbo jet.
21 The vaults are varied in height and width to break up the terminal’s long profile, which is visible not only from the adjacent boulevard but from the network of streets and freeways feeding the commercial developments surrounding the air field.
The large-scale transportation network serving the terminal is the source of the design’s one major visual and aesthetic failure--the blanking out of the building’s entire street-front facade by elevated concrete roadways.
These massive roadways diminish the presence of the new terminal, so that from MacArthur Boulevard it seems little more than a half-hidden backdrop to a series of freeway-style ramps and loop roads.
The Riley’s architects, whose authority did not extend beyond the terminal itself, can’t really be blamed for this failure, though they might have found a way to play down the ugly impact of the roadways by somehow integrating them into the building envelope. Alternately, there should have been a closer design collaboration between the airport architects and the roadway system engineers.
The lack of design coordination is also visible in such crude details as the junction of the edges of the elevated roadway where it bumps up against the building. Here, rough concrete curves slide past smooth marble rectangles in a clear clash of styles.
Within the terminal, finishes and details have been kept basic. Gray carpet covers most of the floor and painted plaster covers the walls.
The only luxury is the use of a beige German marble rich in fossils for floor areas that carry heavy traffic, and for some of the internal columns and external walls. Budget cuts, which forced the elimination of an elaborate surface finish proposed for the underside of the barrel vaults, have bared the arches’ crude perforated metal ceiling panels.
A slightly uncomfortable slope in the middle of the upper floor is caused by the difference in levels mandated by the height of the gates on the Tarmac side and by the clearance needed for buses arriving at ground level under the roadway on the street side.
Since these heights were fixed by, on the one hand, Federal Air Administration regulations, and on the other by the county’s Department of Transportation, the architects had no option other than inclining the floor to link the levels.
Minor design faults that are the architects’ responsibility show up in several places.
The entry portals, framed in marble, look incongruous and clumsy in contrast to the sleek curves of the aluminum roofs. And the angular shapes of the central “host concourse” beside the lobby, which houses an airline club, are awkwardly fitted into the rectangular volumes of the main concourse.
A design plus is that security--a real concern in this era of airliner hijacking--is gracefully handled by tempered glass screens. The screens separate people who have passed through the checkpoints from those who have not.
Terminal lighting is also graceful. Large sconces throw a soft, computer-controlled glow upon the curving concourse ceiling. Externally, light poles illuminate the Tarmac side of the terminal, creating a pleasant panorama for arriving passengers and passing motorists.
The architects have made a cheerful spectacle of the baggage carousels that deliver luggage to anxious travelers, many of whom secretly suspect they might never again see their suitcases. Shaped like giant metallic silver spider legs, the carousels occupy an open, airy space that allows the waiting passenger to be distracted by the terminal’s busy traffic.
According to a published report by Gensler & Associates, an airport “should leave visitors with a distinct and indelibly positive first impression as to who and what their city is.”
John Wayne’s Thomas F. Riley Terminal, despite some design flaws, does this very well.
The architecture matches the ambience of central Orange County by creating the feeling that one is entering a vigorous, unpretentious, optimistic and essentially suburban scene that has plenty of light and air to spare.
More to Read
Sign up for The Wild
We’ll help you find the best places to hike, bike and run, as well as the perfect silent spots for meditation and yoga.
You may occasionally receive promotional content from the Los Angeles Times.






