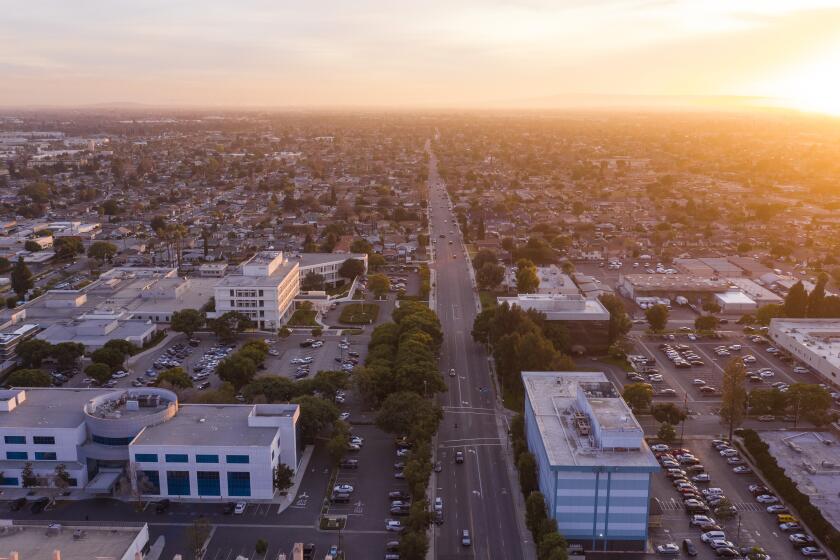Port OKs Downscaled Proposal for Offices in Central San Pedro
- Share via
The Los Angeles Harbor Commission has agreed to spend up to $25 million for a new office building, parking structure and other facilities on port-owned land in downtown San Pedro that has been targeted for development since 1983.
With the 4-0 decision on Wednesday, the commission finally abandoned a proposed $57-million office and retail complex that had been encouraged by San Pedro’s business community but viewed warily by some as too ambitious.
The latest plan, subject to future action, calls for building a minimum 100,000-square-foot office building as an annex to the Harbor Department’s headquarters at 425 S. Palos Verdes St. In addition, the plan includes refurbishing the port’s headquarters, providing enough parking for 740 administrative employees, and finishing the entire project by June, 1994.
Beyond that, commissioners left open their options for the project’s final size, design and scope, mindful of the port’s long and troubled history in developing anything on the site now occupied by a parking lot and a vacant warehouse. Those options could include a second, larger office building along Harbor Boulevard.
Since purchasing the two parcels seven years ago, the port has been pressured by the community and the Los Angeles Community Redevelopment Agency to settle on a project for the last two undeveloped sites in San Pedro’s Beacon Street redevelopment area.
But over the years, the port failed to go ahead with a variety of plans, prompting criticism by the CRA and complaints in the community that the department was purposely “land banking” the property in lieu of development.
The previous proposal, unveiled in late 1989, called for replacing the warehouse on Harbor Boulevard with an 11-story office tower that would include 200,000 square feet of office space. The building was to have seven stories of offices for lease, sufficient office space for the port’s administrative staff, and 12,000 square feet of retail shops. Additionally, the $57-million project was to include a 6,000-square-foot visitors’ center.
But those plans, which the commission first questioned last December, were later judged too expensive and risky by the port’s staff. And on Wednesday, the commission finally rejected them.
In particular, port officials expressed concern that the 11-story office tower could take five to 25 years to fully lease because of a glut of office space in the South Bay.
Under the new plan, quickly approved by the commission Wednesday, the port will build a new office building for its employees and leave open the possibility of a 200,000-square-foot commercial office building in the future.
The new plan was endorsed during the meeting by the San Pedro Peninsula Chamber of Commerce largely because the chamber hopes the port will make good on its timetable for completing the office building within four years.
At the commission’s direction, the Harbor Department’s staff is to return with precise design plans for the $25-million project in the coming weeks.
Those plans will then be presented to the CRA for its approval.
More to Read
Sign up for Essential California
The most important California stories and recommendations in your inbox every morning.
You may occasionally receive promotional content from the Los Angeles Times.













