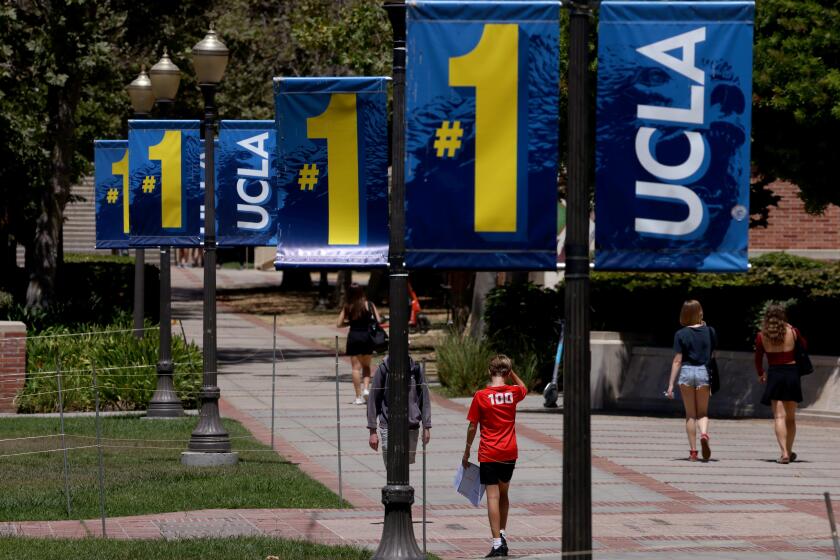San Francisco Firm Wins City Hall Design Contest : Santa Clarita: A council member praises the architects for putting public offices on the $35-million building’s first floor for convenience.
- Share via
Santa Clarita officials announced Monday that a San Francisco firm has won the design competition for a $35-million City Hall project with plans for a two-story stucco building lined by shaded walkways and punctuated by a tower with a panoramic view of the surrounding valley.
The jury of City Council members and architects reviewed 106 designs before awarding Urquieta Zecchetto Associates of San Francisco the $10,000 prize.
The city and the architectural firm will begin negotiating a contract for the project this month, and the final design may differ from the one that won, said Assistant City Manager Ken Pulskamp. Construction is expected to begin in two to three years on the site south of Soledad Canyon Road.
With its many windows, courtyards and exposed beams in the council chambers, the design does not represent any one architectural style, but is “a little-known motif known as early-American Santa Clarita,” Pulskamp said.
Councilwoman Jan Heidt, a member of the jury, praised the design as “unpretentious. It’s modest, it’s not a Taj Mahal.”
She also credited the architects for putting offices visited by the public, such as the parks and planning departments, on the first floor, instead of the second, where they would be less convenient.
Councilman Howard P. (Buck) McKeon, another jury member, also complimented the architects for saving the eight oak trees on the site. But McKeon said he was the only one on the eight-member jury who would have preferred that the building be separated into segments “so it looked more like a complex.” But he said he changed his mind after fellow jurors argued for linking the offices.
More to Read
Sign up for Essential California
The most important California stories and recommendations in your inbox every morning.
You may occasionally receive promotional content from the Los Angeles Times.













