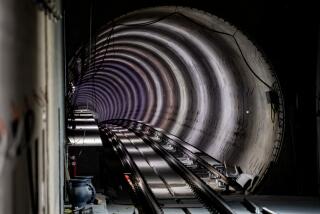Saks May Bridge Differences With Expansion Foes : Retailing: The company’s plan to add on to its present site drew the ire of neighbors. Now it is considering adding space across the street, connected by a vault above Wilshire Boulevard.
- Share via
Saks Fifth Avenue executives said last week that they are willing to build a shopping bridge across a Beverly Hills street in order to expand their showcase store along Wilshire Boulevard.
The proposal was welcomed by a spokesman for a nearby homeowners group whose members had protested Saks’ earlier proposal to build a new wing on a parking lot next to a residential neighborhood.
For the record:
12:00 a.m. Sept. 26, 1991 For the Record
Los Angeles Times Thursday September 26, 1991 Home Edition Westside Part J Page 4 Column 2 Zones Desk 2 inches; 36 words Type of Material: Correction
Saks expansion--A headline last Sunday on a story about a proposed expansion of the Saks Fifth Avenue store in Beverly Hills said the company was contemplating building a “shopping bridge” across Wilshire Boulevard. The bridge would be across Peck Drive.
But Mayor Vicki Reynolds warned that it is far from a sure thing despite the city’s determination to maintain its allure for high-priced merchants.
“It’s an alternative that’s worth exploring,” said Reynolds, who formulated the idea at a City Council meeting Sept. 11. “I’m sure they (Saks management) know they’d have to come up with a Wilshire alternative.”
But she said that complex legal and environmental problems, including traffic flow and air rights, would have to be resolved before Saks vaults across Peck Drive. The question will come up at the City Council meeting Tuesday.
Saks, whose Beverly Hills store totals 77,000 square feet of sales floor, stockrooms and fitting rooms, has been bursting at the seams for years, according to its general manager, Ed Bodde.
“It’s smaller than some of our suburban outlets and it has a much greater volume, so our ability to serve our customers properly is really inhibited,” he said.
Responding to similar expansions by major competitors on the boulevard, Bodde said, Saks came up with its original plan to expand 93 feet to the south, which would have meant a 65% increase in sales space.
With no escalators, tiny fitting rooms and relatively little space in the 1938 building to display its designer collections, Saks needs extra space “to present our product, and to do properly the business we have in the store right now,” Bodde said. “We need to get into the ‘90s.”
But members of the Southwest Homeowners Assn. protested in a series of public hearings that a commercial building on land zoned for residential use would threaten their neighborhood and set a bad precedent for other projects.
Saks came back with a proposal to expand 75 feet, something that Bodde said was “less than optimal” because it would only provide a 60% increase in sales space, but the homeowners’ group objected to that plan as well.
After the issue was thrashed over at several City Council meetings, Saks agreed to investigate the options for building a bridge over Peck Drive to a site now occupied by a parking lot that Saks owns.
“Everybody’s feeling at this point, as we plow through the details, that it’s possible,” Bodde said.
But Murray Fischer, Saks’ attorney, warned that Saks would go back to its previous proposal if the idea to build across Peck Drive does not work out.
“If they (the City Council) change their mind, then we have no other alternative,” he said.
Bodde said it would be more expensive to build across Peck Drive, but that the shopping bridge may well give Saks its originally proposed 65% increase in floor space and still fall within its $20-million to $30-million budget.
The homeowners’ group also seems to be coming around.
“We said we’d agree to almost anything, but the expansion ought to be along Wilshire Boulevard, where it belongs,” said Ken Goldman, president of the homeowners’ association.
“After a lot of discussion on Sept. 11, I went up to the mike and said, ‘Bravo,’ ” Goldman recalled.
Complicating the issue is the question of Barneys, the pricey New York clothing emporium, which hopes to begin construction soon on a Beverly Hills branch just east of the existing Saks store.
With city officials urging that the two retailers establish a joint parking structure, the environmental impact report for the Barneys proposal had been linked to that of the Saks project. At its meeting Tuesday night, the City Council is expected to allow Barneys to go ahead.
“Hopefully, we’ll get moving whether Saks does or not,” said Donna Ellman, a former mayor who is acting as Barneys local representative.
She said Barneys, which plans to tear down two abandoned bank buildings to make way for its store at the corner of Camden Drive, has drawn up two sets of plans--one for its own underground parking lot and another for a joint parking structure on land now owned by Saks.
Barneys needs to start its project by October, Ellman said, in order to meet its projected opening date of fall, 1993.
“If Saks were going to build, it would be much better for everybody concerned, but if they are not allowed to proceed, or it gets too complicated . . . we’ll proceed with our project as a self-contained project,” Ellman said.
Ron Rosen, chairman of the Planning Commission, said a joint parking structure would be the most efficient solution. “We’re very concerned that parking not spill over onto adjoining streets,” he said.
More to Read
Inside the business of entertainment
The Wide Shot brings you news, analysis and insights on everything from streaming wars to production — and what it all means for the future.
You may occasionally receive promotional content from the Los Angeles Times.










