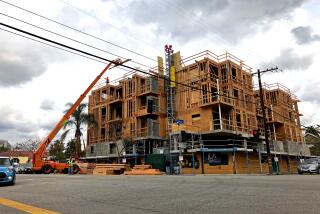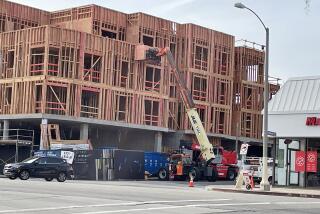City Will Guide Growth of ‘Auto Row’ : Development: Specific plan for 175 acres would allow limited expansion of car dealerships into residential areas.
- Share via
After more than a decade of debate and 18 months of study, Glendale this week introduced a comprehensive plan to control and mold growth of the city’s “auto row” along South Brand Boulevard.
Automobile dealers--among the largest contributors of sales tax revenue to the city--have long complained that they need room to expand their showrooms, sales lots and service bays to remain competitive with the automotive shopping malls that have emerged in outlying areas.
But their proposals to expand have been repeatedly rebuffed by owners of nearby residential property, who complain that dealers are encroaching into neighborhoods, causing traffic and parking congestion and noise.
For the first time since auto dealers began locating on South Brand in the 1920s, the city has proposed a wide-ranging specific plan to shape an identity for the area generally bounded by Colorado Street, San Fernando Road and Central and Glendale avenues.
The study found that commercial activity in the district is strong, with 20 automobile dealerships having provided almost $3 million, or about 15% of the city’s $20-million sales tax revenues last year. That is only slightly less than the $3.2 million from the leading contributor, the Glendale Galleria.
The 155-page preliminary plan was introduced Tuesday in a joint study session of the City Council and Planning Commission. A series of community meetings also are scheduled, beginning Oct. 28 at 7 p.m. at the Glendale Central Library, 222 E. Harvard St. City Council consideration of the plan is expected Dec. 3.
Current zoning in the 175-acre plan area “allows a whole array of uses,” Planning Services Administrator James Glaser said Tuesday. The specific plan attempts to decipher which uses should be allowed on South Brand to best utilize the limited space along the prime commercial strip.
Changes proposed include a 68% increase in the amount of land available to auto dealers, including space for development of high-tech, multilevel parking garages that could be used for customers, employees and vehicle storage. Much of the added land area would come from the conversion of property currently zoned residential.
Improvements proposed include extensive landscaping along sidewalks and installation of landscaped medians on South Brand, similar to the redevelopment zone on North Brand.
Guidelines would be adopted for architectural features, security fencing, landscaped barriers, signs and other design elements to “provide psychological relief from the highly urbanized character of the area,” according to the draft report.
“We need to address the uniqueness of the area through specific goals,” Glaser said. “We have a lot of work to do on the whole plan.” Once adopted as an ordinance, the plan would determine the type and scope of future development permitted in the area.
The proposed plan would group future development into five zoning districts, including an area for medical uses compatible with Glendale Memorial Hospital, along Central Avenue between Los Feliz Road and San Fernando Road.
More to Read
Inside the business of entertainment
The Wide Shot brings you news, analysis and insights on everything from streaming wars to production — and what it all means for the future.
You may occasionally receive promotional content from the Los Angeles Times.










