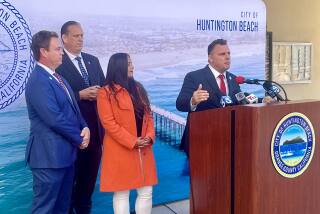HUNTINGTON BEACH : Surf Shop Building OKd--With a Tower
- Share via
The new incarnation of Jack’s Surfboards, for decades a two-story downtown landmark, will include a fourth-story tower, despite staunch opposition from some City Council members.
The council, by a 4-2 vote, approved plans this week for the new $13-million surf shop to be built at the corner of Pacific Coast Highway and Main Street.
The structure will be similar in style and height to the Pierside Pavilion across Main Street. Proponents say the towering, Mediterranean-style buildings will create a gateway-like entrance to the Main Street business district.
The 1920s-era building that housed Jack’s was demolished this year after structural faults appeared in its exterior wall in December.
Its replacement, a centerpiece of the city’s downtown revitalization, is a joint project involving the owner and the city Redevelopment Agency. The agency is contributing $5.3 million toward the project and loaning owner Mike Abdelmuti $7 million to build it. Abdelmuti is contributing $1 million in advance for the building.
The agency and Abdelmuti in May reached a development agreement calling for a three-story building composed of 42,000 square feet of retail and office space.
The plans approved this week contradict several provisions of that agreement. Most notably, the new structure will include the fourth-story tower, which touched off a heated debate among council members recently during a study session.
The tower will be Abdelmuti’s office and will feature large clocks on the exterior walls. Councilwomen Linda Moulton-Patterson and Grace Winchell have strongly contested the fourth story because the agreement with Abdelmuti had limited the structure to three stories.
The council majority, however, agreed to allow the extra story, saying it will provide architectural balance with Pierside Pavilion.
Councilman Earle Robitaille said he has some reservations about the plans, but he decided to support it.
“The people who have their livelihood downtown have been waiting for something to happen down there and have been jacked around for so long, hopefully this will lend itself to the completion of both sides of Main Street,” he said.
The plans also call for 48,060 square feet, more than 6,000 square feet larger than the agreement had allowed. The agency is also asking that Abdelmuti pay just half of the required fees for extra parking needed for the larger building.
“I’m voting against this because some of the things we originally agreed to . . . have been violated,” Winchell said.
She said she believes that Abdelmuti is building extra space on the second and third levels to prepare them for residential units, although the council expressly opposed such development.
Mayor Peter M. Green said he believes that the development “has some good points,” but he still opposed it.
“It concerns me that the architect has had more influence in the planning of this than has our own Design Review Board,” he said.
Winchell also voted against the proposal. Moulton-Patterson was absent.
More to Read
Sign up for Essential California
The most important California stories and recommendations in your inbox every morning.
You may occasionally receive promotional content from the Los Angeles Times.













