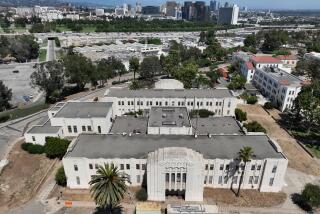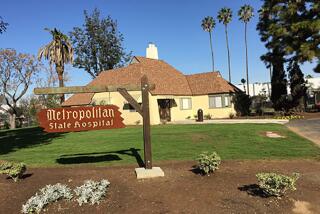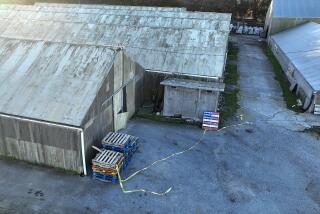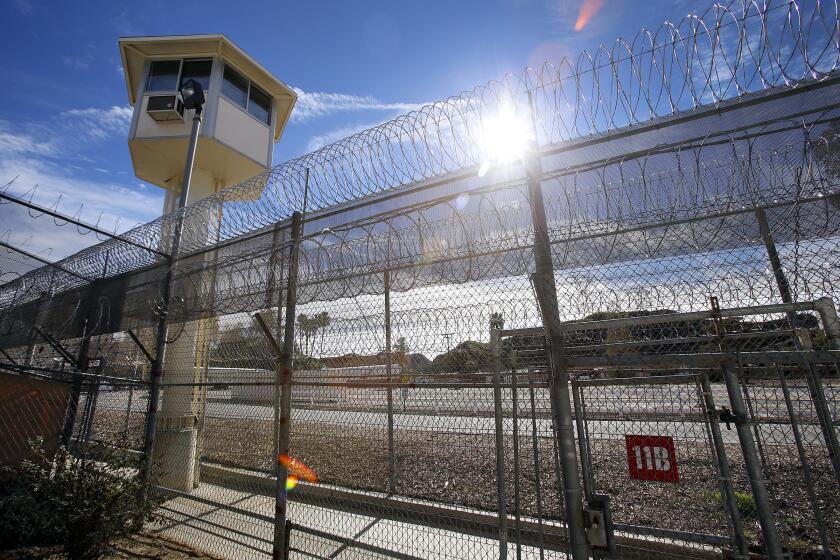Hospital Rebuffs Neighbors Concerned About Expansion
- Share via
NEWPORT BEACH — Residents of western Newport Beach who are concerned about developments at Hoag Hospital have asked hospital officials to put up poles to show how high the planned buildings would rise and whether they would potentially block views.
Additionally, the West Newport Beach Assn. has asked the hospital to reconsider plans to build a row of buildings on Cat-Tail Cove, wetlands Hoag owns off Coast Highway. Instead, the association wants Hoag to build about half of the new structures on the so-called upper campus near the existing tower.
Hospital officials, however, have denied both requests, saying they would need to obtain a number of permits to erect the “sight poles,” which could take a few months, adding that the alternative building plan would not meet the hospital’s development needs.
“The density shift doesn’t work for a number of reasons,” said F.W. (Dubby) Evins, vice president for design and construction. The hospital hopes to keep the upper campus available for patients needing longer hospital stays, and plans to develop the lower area for easy-access outpatient services, he said.
Evins added that rather than go through a time-consuming permit process for the view poles, the hospital would like to put chalk markings on the bluff to show that none of the buildings proposed would be higher than the bluff itself.
Hoag’s proposal is a request to amend its master plan, the framework for development which would take place mostly on vacant property the hospital owns near the Cancer Center on what is called the lower campus off Coast Highway.
A major concern to residents living in condominiums above the hospital is the possibility that views of the bay and ocean will be lost. They want buildings to be limited to 55 feet, which is 2.5 feet lower than the Cancer Center and almost 13 feet lower than the highest buildings the hospital proposes.
Likewise, they say the sight poles would show passersby on Coast Highway the extent of the development.
In a related move, an appeal was filed on deadline Thursday challenging the Planning Commission’s approval of additions to the hospital’s emergency care unit. That means the council will hold a hearing on the project.
The ECU expansion is a separate project unrelated to the master plan review. However, some residents argue that it should be incorporated into the master plan and be subjected to a complete environmental review.
The proposal is to build a two-story, $5-million addition to the existing emergency care unit that would double the current emergency room capacity to help meet the growing need.
Hospital officials say the improvements to the emergency room are long overdue, and waiting to incorporate the expansion into the master plan would take too much time. They say the demand for emergency services has increased more than twofold since the original facility was built in 1974.
The planned addition won unanimous approval from the Planning Commission last month, and is set for a September, 1992, groundbreaking.
More to Read
Sign up for Essential California
The most important California stories and recommendations in your inbox every morning.
You may occasionally receive promotional content from the Los Angeles Times.














