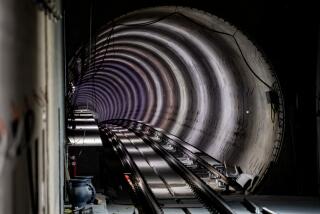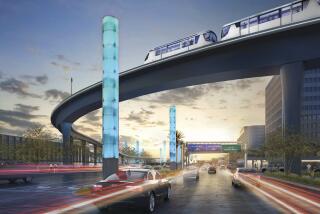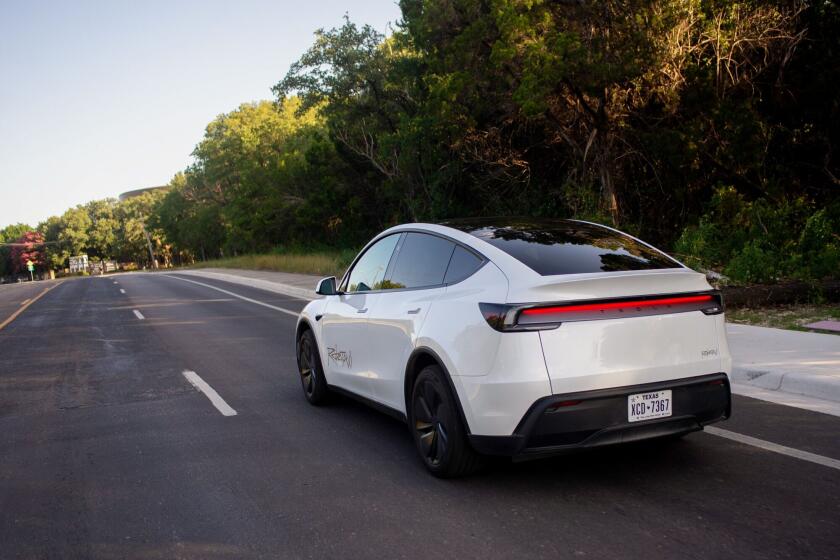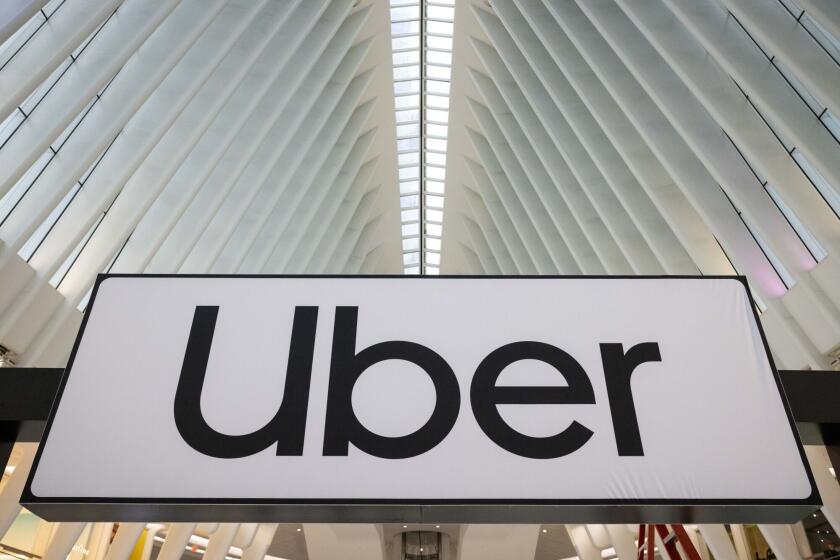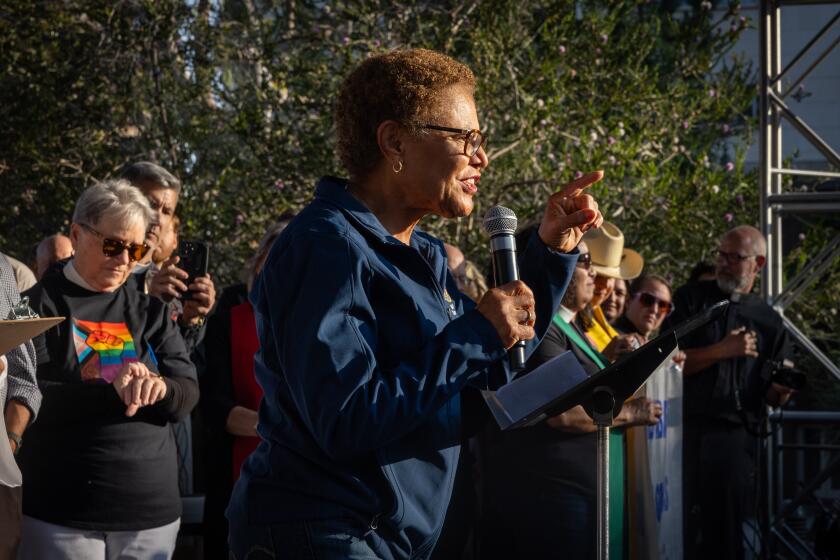Transit Officials, Hospital Team Up on Rail Station : Transportation: Project would link Metro Red Line with Childrens Hospital.
- Share via
LOS FELIZ — Planning for a future subway station at Sunset Boulevard and Vermont Avenue has spawned a joint effort by county transit officials and Childrens Hospital Los Angeles to link Southern California’s largest medical complex with the Metro Red Line.
The joint-development proposal, currently described as being in a “conceptual” stage, would redevelop the entire block northeast of the intersection with offices, a hospital conference center, stores, restaurants and a parking garage.
It could also provide direct pedestrian tunnels to Childrens Hospital on the south side of the station and Kaiser Permanente’s Los Angeles Medical Center to the west.
The joint-development scheme is seen as a way to help pay subway costs, give the hospital space to grow and give a needed boost to the surrounding commercial area, said transit officials.
Construction of the Metro Red Line station is scheduled to begin next year, with planned completion in 1998. (The Red Line route originates at Union Station and would run to the San Fernando Valley. The leg from Union Station to MacArthur Park is under construction. The connecting route to Hollywood and the Valley is still in the planning stages.)
More than 10,000 pedestrians, many of whom are patients or hospital employees, pass daily through the Sunset-Vermont intersection during the peak hours of 10 a.m. to 4 p.m., said Don Miles, a private architect hired by the Los Angeles County Transportation Commission to help design the joint-development project.
Transit planners hope to snare many of those people as subway riders--and as customers in the stores and restaurants planned within the project. Plans for the block are part of a broader strategy by the Los Angeles County Transportation Commission and Southern California Rapid Transit District to recover some of the costs of the multibillion-dollar subway construction through money-making deals with private companies to develop land around subway stops.
Plans for the Sunset-Vermont station are more humble than other joint-development efforts, such as the RTD’s plans to revamp a two-block area near a future Red Line stop at MacArthur Park. But the development would dramatically change the face of the block, where a row of old Childrens Hospital buildings along Sunset are being vacated and torn down.
The future station would be below street level with a shop-lined plaza forming the station entrance. The hospital hopes to build 200,000 square feet of offices on the block, plus a conference and educational center and a 2,300-space employee parking garage.
According to current plans, the commission and hospital would jointly develop property just north of the station--near the corner of Vermont and Maubert avenues--as an eight-story office building, with the first floor devoted to retail uses, said James Amis, manager of joint development for the LACTC.
The hospital would occupy the office, possibly through a leasing arrangement, though details have yet to be worked out, Amis said.
The hospital also would build a three- or four-story conference center on Sunset, east of the station plaza, Amis said. It would replace the aging buildings on Sunset with a stretch of new office buildings, also with street-level space for shops and restaurants. The parking garage would occupy the northeast corner of the block, near Maubert Avenue and Rodney Drive.
Amis said that with a shortage of restaurants to serve thousands of workers and visitors, the area offered itself to planners as an ideal site for eateries. In addition, he said, the block would be a good place for more stores catering to patient needs, such as toys or pajamas for children.
Amis said a planning team would meet today to decide which elements of the plan to recommend to an ad-hoc committee of rail and transportation commission representatives. The plans eventually would go before the full transportation commission. The parties still have to work out specific development and financial agreements.
Raymond Nassief, director of facilities and guest services for Childrens Hospital, said that officials have not determined how big a conference center is needed, but estimated that it would hold a 300- to 350-seat auditorium in addition to smaller areas.
Ted Stibbards, the hospital’s president, said the 331-bed hospital also has wanted to consolidate more of its offices on that block. Currently, administrative functions are scattered over a seven- to eight-block area, he said.
Hospital officials decided not to include a center for gravely ill children proposed by a group called the Starbright Pavilion Foundation. Over the past year, the block had been discussed as a possible site for the center, and even last month it was presented to Los Feliz-area residents as central to three of four options for developing the block.
Stibbards said the hospital’s board of directors concluded that “it didn’t look like the pavilion was going to fit in” with the other buildings planned for the block. Starbright officials said they are still looking for possible sites in the Hollywood area.
During a public presentation of preliminary designs last month, architect Miles told about 30 residents that planners hoped to reflect the character of Los Feliz and the east end of Hollywood. Amis said the station itself is to be designed with artwork whose theme is the nearby Griffith Park Observatory.
Neighbors offered reaction to the proposed elements--some unpopular ones have since been dropped--and expressed concern about how the proposed subway would connect with bus systems and accommodate riders who want to park and board there.
Metro Station, Hospital Development Project
Plans are being drawn to link the future Metro Red Line station in Los Feliz with the hospital complex at Sunset Boulevard and Vermont Avenue. Discussions between Childrens Hospital of Los Angeles and the Los Angeles County Transportation Commission focus on a joint redevelopment of the entire block surrounding the station with offices, a hospital conference center, restaurants and a parking garage. The station is scheduled to open in 1998 and would carry many of the 10,000 pedestrians who pass through the intersection daily.
More to Read
Sign up for Essential California
The most important California stories and recommendations in your inbox every morning.
You may occasionally receive promotional content from the Los Angeles Times.

