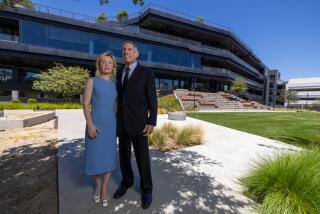ARCHITECTURE : UCLA’s Royce Hall: Shining Star in Ensemble of Sensuous Masses
- Share via
At the heart of UCLA, four buildings conspire to create the image of a campus. Designed within a few years of each other, all four display materials, scale, massing and detailing that call forth images of Northern Italian hill towns mixed with memories of 19th-Century Midwestern state universities.
Beyond the Main Quad a chasm opens up to reveal the rugged hills of Southern California, and modern buildings crowd around in a jumbled institutional collage. But under the shadow of those brick-and-stone quasi-basilicas--Josiah Royce Hall, Haines Hall, Powell Library and Kinsey Hall--one can sense an academic Los Angeles unity that was never quite achieved.
The star performer in this ensemble of sensuous institutional masses is Royce Hall, a 2,000-seat, lavishly detailed auditorium embedded in a wrapper of classrooms, offices and grand civic gestures that help flesh out its function as the main gathering space of university.
Designed in 1927 by the firm of Allison & Allison, Royce Hall was meant to help define the “Lombard” or Northern Italian nature of the then brand-new campus. Master planner George W. Kelham and the regents were reminded of that area by the arroyos and scrubby vegetation. They then turned to the forms of the Italian Renaissance in the hope of duplicating the sense of cultural dawn in the wilds of Southern California.
Thus there is a tension in the design of Royce Hall: It is both an Italian church and an auditorium, both a fantasy about a time and place far away and a part of a working institution. The genius of James and David Allison, two brothers whose designs for hundreds of schools, libraries, churches and clubs helped define the civic nature of Los Angeles, is that they created a building that thrives on its hybrid nature.
The main facade is composed of two almost symmetrical stair towers that buttress a pedimented two-story porch. This grand civic gesture is flanked by strong cross gables that meet the ground with covered stone walkways or cloisters and end in semi-circular apses.
To the west, Royce Hall fronts a steep cliff with terraces and sheer walls, while to the east it meets its neighbors with smaller-scaled classrooms. Two towers near of this mountain-like composition mark the presence of the fly tower.
The detailing of all of these pieces is eclectic: Critics have found Byzantine, Saracen, Lombardic, Egyptian, French Romanesque and Celtic traces in the carved stone lintels, rounded arches, applied pilasters and miscellaneous additions to a body whose mixture of red, blackish and mauve bricks warms to the strong sun. The variety creates countless moments of interest, little recesses or outcroppings of stone that catch your eye and make you wonder about the nature of the building. All of this activity is subdued by the overall symmetry of the structure and its simple, planar forms.
Royce Hall is so successful that it has become a symbol for UCLA. It graces the cover of countless brochures and has been the inspiration for many architects who have since filled out the campus with mostly inferior buildings. At the same time, its covered walkway, terraces and classroom are just part of the fabric of the school, taken for granted by students and faculty who use its spaces, its shadows and its forms as they immerse themselves in their academic fantasies.
Both monument and fragment of an academic field unfortunately has not been elaborated much beyond this little plaza.
Royce Hall has become a model for some of our best institutional buildings. Vaguely Mediterranean, vaguely Classical and definitely responsive to the world around it, such buildings give a dignified and appropriate appearance to the otherwise all too fantastic urban games of our city.
More to Read
The biggest entertainment stories
Get our big stories about Hollywood, film, television, music, arts, culture and more right in your inbox as soon as they publish.
You may occasionally receive promotional content from the Los Angeles Times.










