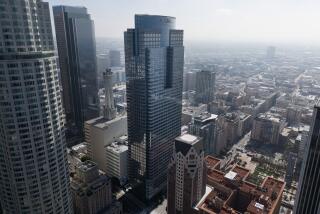Tower of Concrete : A poured-in-place, 32-story Burbank skyscraper resembles a luxury liner whose interior responds to external temperatures.
- Share via
Tower Burbank is a Modernist skyscraper that commands attention. Its form is sensuous. Its aerodynamic design gives it power and tension. Set at a snappy diagonal to Alameda Avenue, Tower Burbank resembles more than anything a 32-story luxury liner moored at a busy Burbank intersection, awaiting Monday morning passengers at 3900 W. Alameda Ave.
When it was completed in 1988, the building was the tallest poured-in-place concrete ductile frame building erected in a high-risk seismic area in the United States.
Dee Christiansen and Steve Geiger, the Tower’s original developers, chose poured-in-place ductile concrete as the Tower’s primary building material for many reasons. It was economical and temperature-stable and offered nearly limitless possibilities in design and texture. Though popularly employed in Europe and Asia for high-rise structures, site-cast ductile concrete is not nearly as common in the United States, where steel-frame construction is standard.
Modern engineering and construction technology has allowed site-cast ductile concrete to be as formidable an earthquake opponent as steel-frame construction. But each design has its limitations.
Steel is strong, precise and predictable. It is light in proportion to its strength, well-suited to rapid construction, plentiful and inexpensive. Its columns are much smaller than concrete columns, allowing for more floor space.
But the alloy loses strength during severe building fires and corrodes in certain environments. Its ceiling decking normally requires more vertical space than concrete “flat plate construction.” Had steel been used for Tower Burbank, the structure would have been 30 feet or about one story taller, according to Ross Elena of Frame Design Inc. in Canoga Park, Tower Burbank’s structural-engineering firm.
A site-cast concrete structure such as the Tower tends to be heavier than most other structures. It is relatively slow to construct because each level must be formed, reinforced, poured, cured and stripped of framework before additional stories can be built. Its dense vertical columns take up floor space (and possible rental revenue), and its construction techniques--requiring elaborate steel reinforcing elements--are far more complex than those of steel-frame construction.
But the building’s exposed concrete skeleton can be textured and shaped like sculpture, saving the expense of a costly facade. And its interior responds compassionately to external temperatures.
Christiansen and Geiger originally employed architect Duane Trossen of Trossen & Wright of St. Paul, Minn., to design the $85-million tower. Trossen created Tower Burbank’s original scheme, orienting the building at a diagonal to Alameda Avenue. He obtained a foundation permit to cast it in ductile concrete, but a series of financial embroilments involving third-party investors forced Trossen to leave the project.
Herb Nadel of Nadel Partnership Inc. in West Los Angeles was chosen to continue the Tower’s design in 1986. Nadel initially was nonplussed at the work-in-progress. He would have preferred steel frame. He would have designed a larger, more generous form, so the Tower’s bay depths (internal areas from public corridors to the windows) would be wider.
Because the bay depths were narrow, Nadel designed an immense expanse of window glass, so office workers--from presidents to secretaries--would be afforded sweeping views of Los Angeles. Their work spaces would be flooded with natural light.
The Tower’s gray-white skin and multiplicity of windows give the building an illusory lightness. But the building is solidly grounded. Its powerful entryway, “shaped like the body of a man--head, shoulders, and form,” according to Nadel, hints of monumentalism. This archetypal form is repeated in the building’s concrete and colored granite. Decorations are sparse.
“I didn’t need a lot of silly things going on in there,” Nadel said. “I wanted people to be the ornament of the lobby--not fabrics, woods or anything else.
“When people walk by, I want them to feel the building. So many buildings are ordinary. You look at them and forget about them. When they pass the Tower, I don’t want them to be indifferent.”
More to Read
Sign up for Essential California
The most important California stories and recommendations in your inbox every morning.
You may occasionally receive promotional content from the Los Angeles Times.






