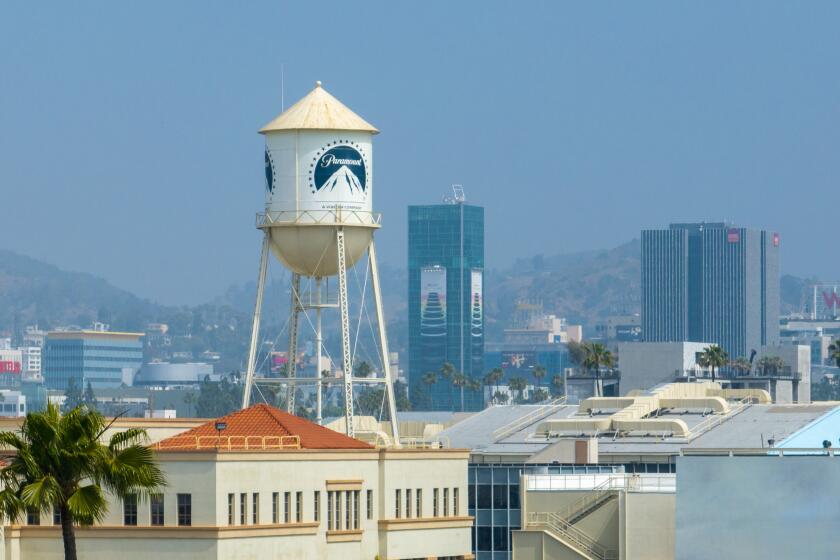Architecture : Southland Architects Win Awards
- Share via
Eight projects by Southern California architects, including two works by Rob Wellington Quigley of San Diego, were honored in the annual statewide competition sponsored by the California Council of the American Institute of Architects (CCAIA). Five of the projects received honor awards, the highest recognition, and three received merit awards.
From a total of 214 projects, the contest jury selected 17 winners, giving seven honor awards, nine merit awards and a special merit award recognizing outstanding restoration.
The honored projects by Southern California architects are:
--The Art Gallery of Ontario Stage III in Toronto, Canada, designed by Barton Myers Architect Inc. in collaboration with Kuwabara McKenna Blumberg Architects, both of Los Angeles.
The project built an additional 30 galleries, increasing exhibition space by nearly 60%. The new addition included an elegant entrance court, accommodating ceremonial and everyday arrival; a skylighted winter garden area, and a central interior court, which acts as a stable nucleus to the galleries, CCAIA said.
--The University of Toledo Art Building in Ohio, designed by Frank O. Gehry & Associates Inc. of Santa Monica, and the Collaborative Inc. of Toledo.
Planned in two phases, the building is a linear L-shaped design that forms a courtyard adjacent to the existing museum building, allowing for future expansion. The design strategy for this compact three-story building places the studios and classrooms requiring natural light on the upper two floors. The student gallery, library and administrative services occupy the ground floor.
--La Pensione at India and Date streets in San Diego, designed by Rob Wellington Quigley of San Diego.
La Pensione is a single-room-occupancy hotel with two restaurants located in the heart of what remains of San Diego’s early Italian community. The historic facade is retained to anchor the corner and a second-story setback along India respects the existing scale of the street, the CCAIA said. An open alley between the two buildings leads to a court and patio for outdoor dining.
--Tustin Ranch Clubhouse and Community Center in Tustin, also designed by Quigley.
In a community planned for 4,000 new Mediterranean or Spanish style homes, the center is intended to act as a social focus for residents and a hub of golf course activities. The structure does not mimic the surrounding houses, yet it relies on the materials and colors of the neighborhood to maintain compatibility.
--Weiss/Churchill Residence in San Diego, designed by Jeanne McCallum Architect of San Diego.
The design for an addition and remodel of the original house was inspired by the clients’ desire for “sci-fi” imagery, the CCAIA said. An arched bridge acts as a threshold between two worlds--linking the street to an eight-foot-square entrance tower, or “time machine” that transports the individual from one world to another. Once inside, the space opens dramatically to reveal a volume sculpted by the three levels below.
The merit award projects by Southland architects are:
--Kippen Condominiums, designed by William Adams Architects of Santa Monica.
The inspiration for this four-unit condominium three blocks from the ocean in Santa Monica derived from the architects’ perception of three basic methods of making shelter, the CCAIA said. The first is the use of existing site materials, the second is the gathering of materials elsewhere and the third is the making of shelter with very modified material that is assembled elsewhere and brought to the site.
--The L.A. Department of Water and Power’s North Hollywood Pump Station, designed by Barton Phelps & Associates and Delon Hampton Associates of Los Angeles.
The exterior of the building is decorated with an exposed concrete edge tracing the California coastline and its recessed lines identify the aqueducts that convey water hundreds of miles to Los Angeles.
--The Powell Library Staging Facility at UCLA, designed by Hodgetts & Fung Design Associates of Santa Monica.
The temporary structure is marked by a classical balustrade, defining the library among the existing buildings. Technical advancements on the project included modification of a standard tent fabric exterior to meet the specialized environmental and acoustical needs of a library.
The jury for CCAIA’s 11th annual awards program was made up of three internationally recognized architects--Fumihiko Maki, Honorary FAIA, Tokyo, Japan; Robert E. Hull, FAIA, of the Miller/Hull Partnership in Seattle, and Ted Flato, AIA, of Lake/Flato Architects Inc. in San Antonio.
Awards were also given to the following projects:
Honor Awards:
Corson-Heinser Live/Work in San Francisco. Tanner Leddy Maytum Stacy Architects, San Francisco.
St. Andrew Presbyterian Church in Sonoma. William Turnbull Associates, San Francisco.
Merit Awards:
3Com Corp. European Manufacturing Headquarters, Dublin, Ireland. Studios Architecture, San Francisco.
100 East Pratt Street Expansion--IBM Headquarters, Baltimore. Skidmore, Owings & Merrill, San Francisco.
Apple Computer Training & Systems Development in England. Studios Architecture, San Francisco.
Patwin Elementary School in Davis, Calif. The Steinberg Group, San Jose.
United States Post Office in Petaluma, Calif. Roland/Miller/Associates, Santa Rosa.
UC Berkeley, Foothill Student Housing. William Turnbull Associates, San Francisco, design architects, and the Ratcliff Architects, Emeryville, executive architects.
Special Recognition
for Restoration:
The Mission Inn, Riverside. ELS/Elbasani & Logan Architects, Berkeley.
More to Read
The biggest entertainment stories
Get our big stories about Hollywood, film, television, music, arts, culture and more right in your inbox as soon as they publish.
You may occasionally receive promotional content from the Los Angeles Times.









