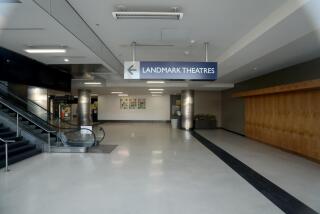THE URBAN LANDSCAPE : Behind the Daunting, Public Face Is a Graceful UCLA Campus
- Share via
The experience of arriving at the Southland’s most prestigious public institution is frightening. The main entrance to UCLA is a progression past hideously ugly behemoths that leads to a plaza lost between concrete bunkers. You would never imagine that somewhere up on the hill there is a proper campus with graceful buildings.
It is not that the university has not tried, at least in recent years: There is much good landscaping, and newer buildings elsewhere on campus are getting better. Yet, the legacy of several decades of insensitive planning, the geography of the site and the needs of the program conspire to defeat even the best intentions.
The main problem is that UCLA’s public face is that of a giant medical complex. The actual university developed on top of a steep hill, separated from the thriving commercial area of Westwood Village by a grove of eucalyptus trees that eventually became a morass of parking lots. As the medical center that once took up one corner of the hill grew, it spread out to form a man-made extension of the cliffs with few of the public uses or pathways that could help tie together town and gown.
Walk up the extension of Westwood Boulevard into the campus, and you will find yourself surrounded not with classrooms and libraries, but with the latest crop of medical office buildings whose shapelessness hides the complexity of their functions, and research institutes whose thin monumentality serves to glorify their benefactors.
To the west, just past the suburban-looking office building that is the leftover headquarters of the 1984 Olympics, you’ll find the so-called Medical Plaza, a collection of three stone and concrete blobs arranged around a central oval of parking ramps. They are a conspiracy of local firms Kurt Myer and Ross Woo and the New York firm Mitchell/Giurgola.
Their grids are clad in various shades of putty, while segments of circles--for some reason--denote entrance. The forms of the buildings only step up and out, rather than responding to their site or allowing you to understand what they are.
Facing them across the street is Welton Becket’s Doris Stein Eye Institute. This is a red granite box surrounded by columns; it looks like the Dorothy Chandler Pavilion (also a Becket design) with a face lift. Each of these buildings is a singular object whose lack of relevant details and confused composition makes you want to hurry by them quickly.
Curiously, the larger and older Neurophysics Hospital, one wing of a mega-complex that reaches back up the hill, is a much more dignified building. Its simple, red-brick facade and metal louvers give it a sense of clarity and a grandeur that comes from its size, not some architect’s idea about image. Even its modest little courtyard seems more inviting than the newer glorified autocourts down the street.
You can see the difference in the Reed Building, a 1970s Becket addition to the Neurophysics complex that tries to abstract the forms of the original hospital into pink stucco planes. It is smaller, sillier and at the same time more overbearing. Finally, the scale drops down to an area where a parking garage and a mechanical plant face the almost invisible hiccup of concrete that is Daniel Dworsky’s Jerry Lewis Neuromuscular Diseases Center. Then you emerge into Westwood Plaza, where you get a sense of the hill and you can ask for directions to the rest of the campus.
The only thing that makes this progression of bad buildings a little better is the landscaping. Eucalyptus trees screen a bit of the blandness, and low brick walls, designed by Hodgetts & Fung Design Associates, give the isolated blocks a communal face to the south. The walls emerge on a green lawn, organizing a series of views, benches, drinking fountains, elevator structures (leading to parking areas beneath), telephones and lights into a human-scaled network of implements.
The original scheme for this landscaping called for a whole arcade of stores and offices that would line Westwood Boulevard, hiding the hideous masses behind them. Perhaps someday the university will drop its guard and let a little of the commercial informality of Westwood Village creep in at its base. It might make it a better place for everybody.
* UCLA Gateway: Westwood Boulevard between Le Conte and Westwood Plaza
* Architects: Kurt Myer and Ross Woo and the New York firm Mitchell/Giurgola






