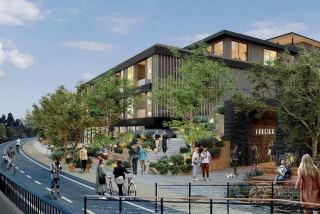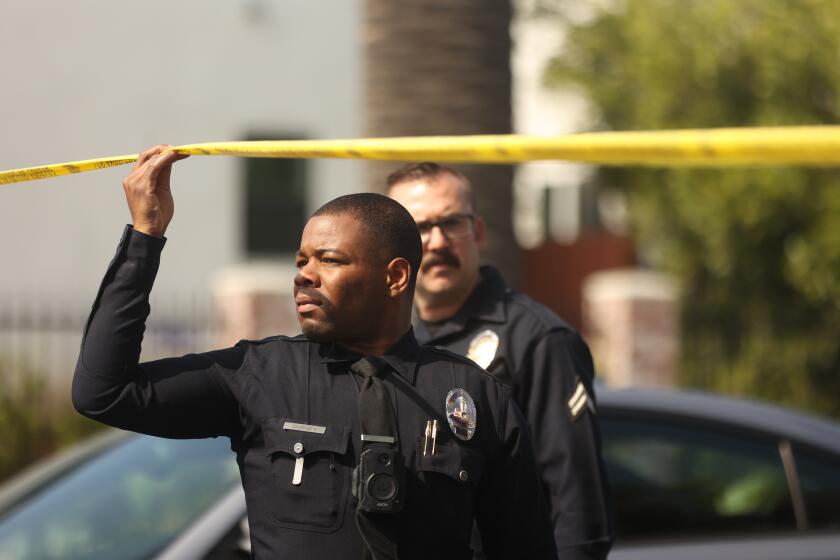GLENDALE : City Offers Changes in Elks Lodge Design
- Share via
City officials have made additional recommendations regarding a design for the rebuilding of the Glendale Elks Lodge, destroyed by arson in January, 1986.
A five-member design review board rejected the lodge’s architectural plans in May, saying it was too industrial in appearance and incompatible with the neighborhood east of the Glendale Galleria.
The plans called for a rectangular, 9,236-square-foot structure on the rear portion of the lot. It would include an assembly area, meeting room, recreation room, offices and kitchen.
Elks officials appealed the board’s decision to another panel, which reviewed the design last week and suggested changes to the building’s roofing and front entrance.
“Placement of the building on the site . . . and the floor plan (were) acceptable,” said Rodney Khan, an associate planner for the city.
“(But) a stronger roof design was needed,” Khan said. “Additional textures or materials with the exterior should help with the overall design.”
Panelists also recommended changes to a carport attached to the front entrance and columns that were too thin. The proposed design is expected to be brought back to the original review board July 29.
On Monday, an attorney for the Elks Lodge said club members were satisfied with last week’s meeting and that the architect, Joe Jordan, will follow the new recommendations.
“We’re favorably taking strides to fix” the roofing and front entrance plans, said P. Dennis Keenan. “We’re optimistic that all these impediments will be overcome.”
Elks officials were able to obtain funds to rebuild a new lodge after settling a legal dispute with an insurance company in March, 1992. The group was paid $1.7 million, about $1.1 million of which was kept after paying legal fees and other costs.
More to Read
Sign up for Essential California
The most important California stories and recommendations in your inbox every morning.
You may occasionally receive promotional content from the Los Angeles Times.













