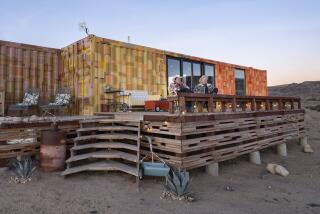STYLE: ARCHITECTURE : Rustic Splendor
- Share via
For years, David and Margaret Lederer had their eyes on the little shack perched on a cliff in Rustic Canyon, just four blocks from the large house in which they reared seven children. The dilapidated bungalow was encrusted with tiles of every imaginable color, some coming together to depict a Mexican village or an island scene, while others just dazzled with their multi-hued geometry.
In 1986 the Lederers bought the property as their retirement home. With the help of Los Angeles architect Finn Kappe, they expanded and stabilized the house with layers of sandblasted concrete-block walls from which expansive rooms cantilever over the canyon. The result is an imposing structure that dwarfs the few remaining walls of the original house while keeping alive the informality of the original canyon hideaway. The tiles were saved and used throughout the new house, from the bathrooms to the garden paths. “Dave wanted a castle, Margaret a beach shack,” says Kappe of the mixture of solid walls and rambling spaces strung along the length of the narrow site.
Moving through the home, one is either suspended over a view of the canyon or drawn into an outdoor courtyard. There is never a feeling of being enclosed or separated from the outdoors, despite the fact that the house has two bedrooms, a study and spaces for entertaining and dining.
“In the old house, we led inward lives,” Margaret Lederer explains, “while here the house pushes you out all the time, out to the beach and the sun.”
“Margaret and Dave are retired,” adds Kappe, “so in this house they can be at home all the time and not feel as if they are missing the day--the house breathes with the environment and the light.”
For Margaret, the house recalls vacationing along the Mexico coastline. “I love coming down from the seemingly lifeless mountains to the ocean side, which is just teeming with all kinds of life. This house is like that: It flows from the hill down toward the sea, out into the open.” The simple block walls, wood beams and stark contrasts between light and dark do evoke the structures of Baja California, says Kappe, but without the plastering that usually hides the bones of the building. Not that this is a primitive place: The glass-roofed courtyard works as a passive solar collector that stores heat in the morning and then, when all the doors are opened, distributes it through the house in the evening.
Despite its hideaway feel, the house hasn’t brought the Lederers complete seclusion. “Last Christmas, the courtyard was filled with our grandchildren sleeping,” says Margaret. “The children just keep coming back.” And no wonder.
More to Read
Sign up for Essential California
The most important California stories and recommendations in your inbox every morning.
You may occasionally receive promotional content from the Los Angeles Times.






