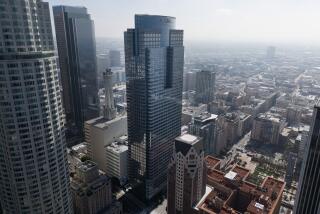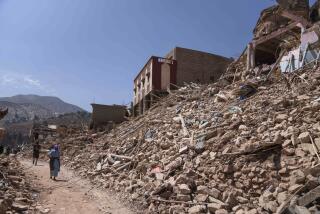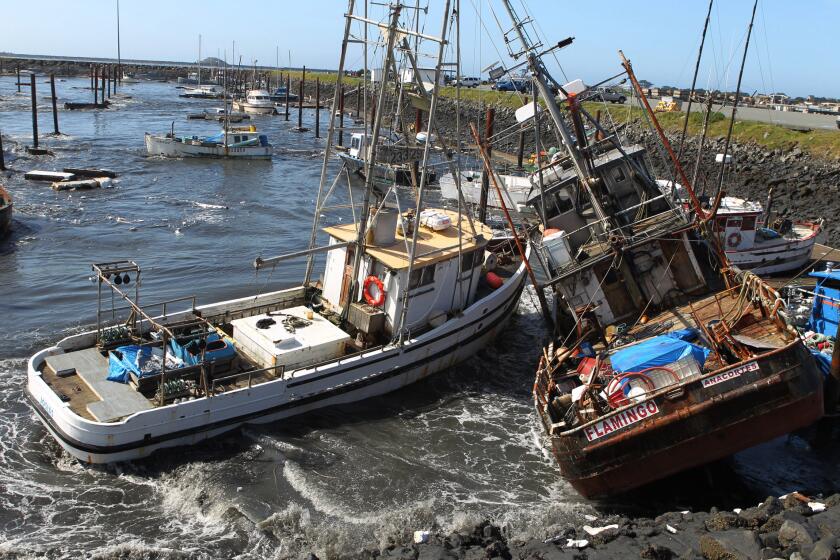Steel-Frame Buildings
- Share via
As a once-qualified structural engineer, I was intrigued and somewhat appalled by the article “Steel-Frame Building Cracks Spur Wider Damage Fears” (Feb. 27). Admittedly, it may not be possible to predict the magnitude, displacement and rate of application of earthquake forces with any accuracy, but I could wonder if the lateral forces that are actually designed for are really taken seriously.
If the illustration is representative, it seems to me that the vertical and static loads and weights are well provided for in the classic rigid corner frame design. However, lateral loads--a considerable fraction of the weight of the building--are resisted by beam and column bending moments which are a maximum at the joints.
Welds are cooled and hardened melted metal (cast condition) and are most efficient and reliable in compression and in shear (preventing one piece from sliding on another). In tension (pulling apart), welds are relatively inefficient and tend to crack. No one would think of systematically cutting through the lower flange of a crossbeam and re-welding without a splice plate with shear welds to take up the tension. However, this is exactly what is done at all the corners, with either the top flange or the bottom flange in tension at the column weld when bending occurs.
It would seem that the potential strength of the joint could be developed by welding a flat plate to the stiffener and to the edge of the beam flange, converting the flange load, tension or compression, to shear in the column web. If the beams and columns are different widths, the column flanges could be slotted.
Why not one standard of construction for all required design loads, static, seismic and wind force?
J. LELAND ATWOOD
Pacific Palisades
More to Read
Sign up for Essential California
The most important California stories and recommendations in your inbox every morning.
You may occasionally receive promotional content from the Los Angeles Times.













