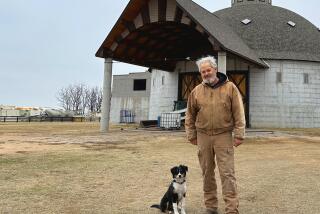RENOVATION : Hard Work Turns a Barn Into a Home
- Share via
Ever think of moving into a barn? Although it’s not a common decision--particularly in barn-poor Southern California--it is an intriguing one.
The attraction lies for some in the volume of space and the beautiful aged patina of old post-and-beam timbers.
Let’s say you’re one of those who not only yearn for a barn but have access to one. Although it is possible to transform an old barn into a beautiful living space, before embarking on this project keep in mind one important fact: Barns were constructed to house animals and hay--not people. They were never heated or cared for like old houses would have been. Because of this, they can be a good deal more trouble to make habitable--and to bring up to building codes.
If you have a newer barn, one built at the turn of the century, it’s probably balloon-framed with nailed 2-by-6s.
If your plan involves disassembling the structure to move it to another site, it’s best to scratch this type of structure from your list. It’s one thing to pound the pegs out of a post-and-beam frame and quite another to remove nailed timbers. The latter is much more difficult to do and probably not worth the headaches.
The condition of the frame must also be evaluated. Some of the major damage to these old timbers comes from insect infestation.
Because the roofs of many of these old out-buildings weren’t maintained properly, it’s not unusual to find deterioration and rot in timbers because of years of rainwater leakage.
In most cases, the sills are rotted and must be replaced. Some of the rafters may need to be replaced along with the bottom of the end posts.
Make sure any damage hasn’t progressed to the point where it just doesn’t make any sense to salvage the structure. Otherwise, all you’re likely to end up with is a pile of old timbers.
Perhaps the hardest part of turning a barn into a home is dealing with the placement of windows. If you’re trying to keep the structure from looking like a barn, where you decide to put them is very important. There are lots of tricks to doing this.
One way is to keep to a minimum the number of windows on the side of the barn that faces the road and on the gable ends, provided that these aren’t the sides that face the sun and/or the view.
The side of the barn that’s away from the road, and facing the sun and a scenic view, is then transformed into a wall with lots of modern glass. This serves to open up the interior space with a great deal of light, while retaining the look of the original structure.
There are many other ways to update a barn. You’ll likely want to choose an architect who shares your enthusiasm for this project and understands your concerns.
Aside from the frame, it’s nearly impossible to salvage enough of anything else to reuse in the new structure. The roof is usually shot, and so is most of the siding.
One interesting reuse of salvageable siding is to attach it to the frame with its weathered side facing the living space, creating the same look as the original wall.
Insulation is then added to the outside, often in the form of stress-skin panels that are sandwiched between the old boards and new exterior wood siding.




