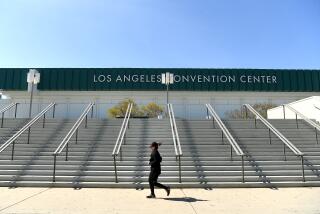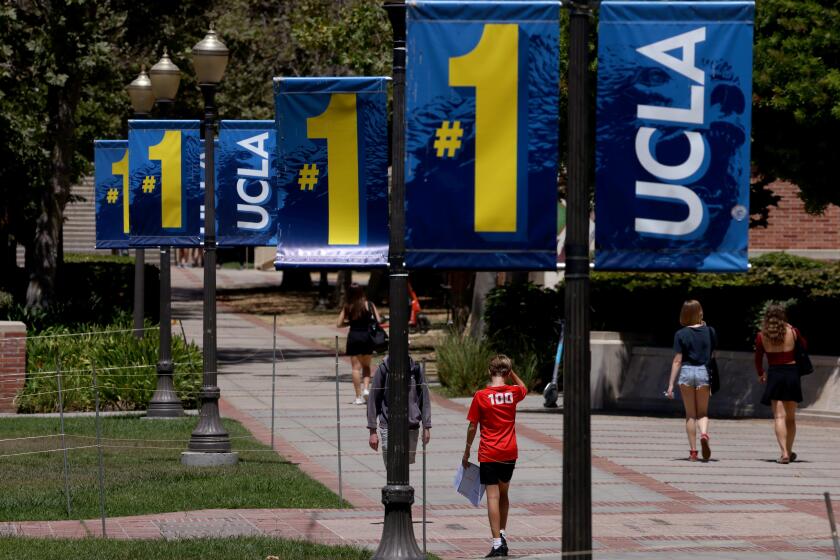NORTH HOLLYWOOD : Commission OKs Revised Mall Plan
- Share via
A $150-million project to renovate and expand Laurel Plaza mall and build a multistory office building on adjoining property has cleared one of its final hurdles.
The Los Angeles Planning Commission on Thursday unanimously approved a revised plan for the project at Laurel Canyon Boulevard and Oxnard Street and voted to send it to the City Council’s Planning and Land Use Management Committee.
The new plan, which must also be approved by the full City Council, reduces the proposed office building’s height from 10 stories to six, extends the hours of mall and parking-lot security patrols and installs security cameras at parking-garage exits and entrances to shopping areas.
It also requires a pedestrian walkway with handicapped access from Laurel Canyon Boulevard to the mall, increases landscaping for areas that abut homes and closes one of the mall exits after 9 p.m.
The commission rejected a request by Robert Carcia, president of Slow the Overdevelopment Process (STOP), a homeowners’ group, that security cameras be installed throughout the parking garages.
“I’m very disappointed that they didn’t see fit to demand the developers spend the extra $100,000 it will take to make the garages safer,” he said.
The commission also decided against imposing a requirement that the builder, Forest Hills Development, retain a 26-year-old skating rink in the mall.
More to Read
Sign up for Essential California
The most important California stories and recommendations in your inbox every morning.
You may occasionally receive promotional content from the Los Angeles Times.













