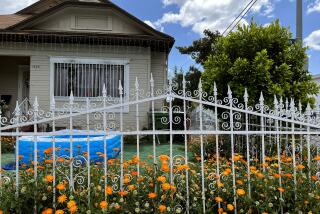THE NEXT LOS ANGELES / TURNING IDEAS INTO ACTION : Public Safety : Can we agree on down-to-earth steps to ensure that community-based policing actually will work? : Solutions : Defensible Space : Guarding Communities With Visibility
- Share via
FROM: Bruce Ramm, a former City of Orange police officer who started a consulting company in 1987 to advise planners and architects on ways to improve security in their projects.
First described in a 1972 book about public housing, the concept of defensible space boils down to designing safer buildings and parks. The idea is not to build fortresses, Ramm said, but instead to create open spaces that allow users or tenants to see each other--and any potential criminals.
Ideally, this kind of subtle opening up and protecting should happen during the design process, but some improvements are possible--though usually more expensive--for finished buildings. Ramm advocates getting law enforcement experts involved in residential and commercial development projects at their inception. Here is a look at how the more relaxed and aesthetic concept of “open fences” could be used in the community of tomorrow.
*
REALITY CHECK
Some city council members already are interested in defensible space, although so far they have shied away from the suggestion that it be required through planning and zoning ordinances. The cost of such a requirement would be minimal for the cities, but developers complain that they would have to spend more and that they cannot afford to, particularly during a recession.
Changes could take effect quickly if individual neighborhoods decide on their own to work with local law enforcement agencies on a plan for creating defensible space. But changes could be very slow--or not happen at all--if they depend on elected bodies passing new ordinances and zoning requirements.
“There are a lot of misperceptions about this--a bar-on-the-window or Ft. Knox idea. It’s by no means that. If anything, we’re telling people to knock down some fences, open it up.”
--Bruce Ramm
*
DEFENDING YOUR SPACE
* Erect passive barriers, such as low-lying rail fences or bushes, to define private areas.
* Highlight walkways for maximum visibility from street and emphasize the transition from public to private space through gateways, porches, ornamental stairs and stoops.
* Cluster small groups of homes to encourage close contact with neighbors.
* Maintain grounds to minimize hiding places.
* Orient buildings and floor plans to increase visibility of entry ways from within living area, especially kitchen.
DRAWING THE LINE
Public space: A common area that is used by the public, like the sidewalk and the street.
Transitional space: A walkway, porch or driveway. An area that bridges public and private space.
Private space: The living area of an apartment or house.
*
Open fences: Plants and low railings for fences give buildings a practical and aesthetic protection from intruders. These barriers must look natural and not exceed six feet in height. Tall, solid fences give intruders a place to hide and obscure the view.
Neighborhood watch: Every entrance to a home must be visible from within as well as across the street. The visibility can discourage potential intruders from attempting a break in.
Source: Gary Collins, architect; Researched by DAVID MONTESINO / Los Angeles Times
More to Read
Sign up for Essential California
The most important California stories and recommendations in your inbox every morning.
You may occasionally receive promotional content from the Los Angeles Times.













