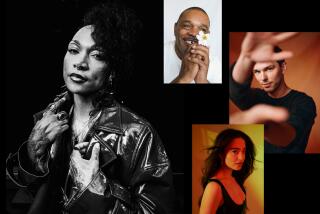REEL ESTATE : Offices of Movie Mogul Ivan Reitman Capture the Sleek, Polished Look of a High-Tech Movie Set
- Share via
Success in Hollywood is measured in many ways. For most of the princes of the industry, success may be calculated in such ephemera as box office grosses and Oscars. For the top-most movie makers, success is represented by something more tangible--a private building.
This show-biz edifice complex is almost as old as Hollywood. It dates back beyond Charlie Chaplin, who built his own studios on La Brea Avenue in the early 1920s, up to super-agent Michael Ovitz’s grand new headquarters in Beverly Hills.
More than any other form of accolade, the office-studio building with one’s own name on it marks a player as top dog.
Currently, only a handful of producers and directors connected with local studios have earned this ultimate privilege. Two of them have name buildings located on the grounds of the Universal Studios in Universal City: Stephen Spielberg and Ivan Reitman.
The contrast between the styles of the two adjacent buildings is illuminating. The creator of “E.T.,” “Jurassic Park” and “Schindler’s List” opted several years ago for a fake-adobe Southwestern style for his private enclave. Reitman, creator of “Ghostbusters” and “Dave,” has chosen a highly sophisticated Late Modernist design for his new complex.
Designed by Barton Myers Associates, Reitman’s $4.5 million studio-office is a subtle update of the style made internationally famous by such local masters as Richard Neutra and Rudolph Schindler in the 1930s and ‘40s. It’s a style marked by a crisp geometry of white stucco surfaces, large areas of clear glass and sleek, uncluttered detailing inside and out.
The three-story, 21,000-square-foot building overlooks the Tujunga Wash and the Lakeside Golf Club to the north. It is designed like an amphitheater, embracing this foreground and the more distant view of the San Gabriel Mountains.
The building’s spine is a curved wall of stucco and glass facing the view. This wall, supported by free-standing circular steel columns, ties the various elements of the complex together and provides a visual focus for the interior layout.
The first floor, above a semi-subterranean 50-car garage, is divided into three zones. You enter up a stairway from the garage, past a glass-block water-wall into a two-story lobby. The lobby is dominated by a sweeping internal stairway with a glass balustrade, capped by a glazed rotunda equipped with motorized screens that move with the sun.
This stairway is the pivot of the plan. To the right on the first floor are the production company’s staff offices. To the left is a 30-seat screening room. Set apart on the far side of the curved spine wall is a separate pavilion housing the conference and dining rooms, which open onto a paved terrace overlooking the golf club.
The upper floor houses Reitman’s own office suite and the main editing rooms, plus a private gym.
An airy, understated elegance pervades the building at every level. The screening room, finished in mahogany and ash with gray leather upholstery, is luxurious without ostentation. The glass-fronted conference room allows the view to dominate the decor, with only an elaborate floating ceiling over the central table as a distraction.
Reitman’s own office underplays his status as movie mogul. The finishes are simple: they comprise a mahogany floor, an irregular-shaped lacewood and maple desk and a wall of bookshelves and audio-visual equipment. Here again the clarity of the design counterpoints the landscape beyond the wide windows.
The same simplicity of finish and detail gives the building’s exterior its distinction. Taking his clues from Neutra, Myers has carefully considered the junctions where glass meets stucco.
To emphasize the Cubist clarity of his compositions, Neutra always strove to make these junctions as crisp as possible. With the advantage of a technology Neutra would have envied, Myers has used a high-tech, structural silicone glazing material that eliminates window mullions and allows large panels of unframed fixed and movable glass set directly into the stucco.
The result is that, from the inside, the wide, floor-to-ceiling glass areas seem to float past the walls. From the outside, the windows appear as transparent screens contrasted against the solid white stucco. Where the windows wrap around a corner, the edges of the building appear to float in the air.
A slatted redwood screen on the south-facing entry is the only exterior surface that varies from this strict counterpoint of stucco and glass.
This is a mistake. The crudeness of the slats shows up against the sleekness of the rest of the building’s surfaces. If this was a deliberate gesture, intended to point up the sophistication of the rest of the finishes, it fails.
This lapse of taste apart, the Reitman studio-office complex stands as one of the finest Hollywood ego-palaces ever built. To find its equal in elegant simplicity you have to look back to the best 1920s, ‘30s and ‘40s Art Deco and Moderne film set designs, admired around the world.
More to Read
Sign up for Essential California
The most important California stories and recommendations in your inbox every morning.
You may occasionally receive promotional content from the Los Angeles Times.






