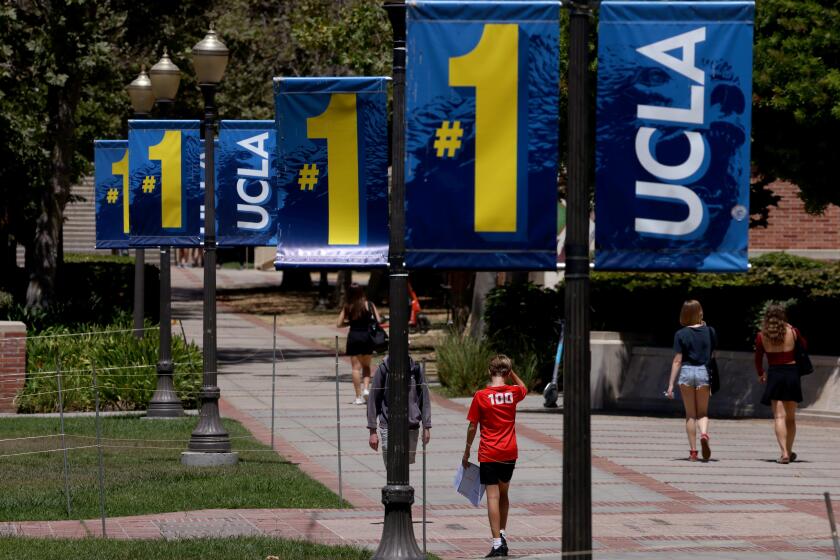GLENDALE : Downtown Plan Includes Flexibility
- Share via
Now that they’ve been given a plan to rebuild downtown Glendale, city officials and community leaders say their task is to figure out how to make it work over the next 10 to 20 years.
Proponents of the Greater Downtown Strategic Plan, which will go before the City Council for adoption Nov. 15, say the document is a multifaceted, flexible planning tool to revitalize the downtown area without committing each city block for specific uses.
The plan is a series of general recommendations which, if followed, could spur the development of new business districts, a town center, a theater district, new parks and open space, proponents say.
“It’s not a rigid, concrete plan. What it does is provide framework for a lot of ideas we can pursue to turn our downtown into a real destination,” said City Councilman Rick Reyes, chairman of the city’s Redevelopment Agency.
Reyes said he likes what the plan can do not only for the city’s central business district along Brand Boulevard and Central Avenue, but for the “greater downtown”--including the residential neighborhoods surrounding the city center.
One idea is to foster “neighborhood hubs,” including one in the area around Columbus Elementary School. By working with the school district, a portion of the school could be converted to a public park during afternoon and evening hours which, combined with the neighborhood merchants and stores, would create a gathering area.
“We like a lot of the concepts. Now, we have to prioritize and see what can be done in the short term versus the long term,” Reyes said.
The strategic plan, which took more than a year to complete, was prepared by Alex Cooper, an urban planner and architect from New York. The $350,000 price tag was paid jointly by the city and Glendale Partners, a business group.
After the strategic plan is adopted, city officials said the council will appoint an implementation committee to prioritize the many recommendations in the plan according to cost and need.
Among the major points of the strategic plan are:
* Traffic and parking. The plan calls for the city to create a hierarchy of streets, and designate whether their primary use is for local traffic, business traffic or public transit.
* Rail, bus and shuttle services coordinated and integrated to better serve residents, employees and shoppers.
* Land-use. While the plan does not set aside chunks of land for specific development, it identifies what parts of downtown are best suited for new offices, retail, entertainment and a proposed public-private “town center,” to include a new civic auditorium on Brand between Colorado Street and Broadway.
Derrill Quaschnick, the city’s assistant redevelopment director, said more public input will be sought once the city decides which parts of the plan to take up first.
“People should realize this plan is very conceptual and that’s why the name ‘strategic plan’ was chosen, rather than ‘master plan,’ ” he said. “There is still a lot of room for suggestion.”
More to Read
Sign up for Essential California
The most important California stories and recommendations in your inbox every morning.
You may occasionally receive promotional content from the Los Angeles Times.













