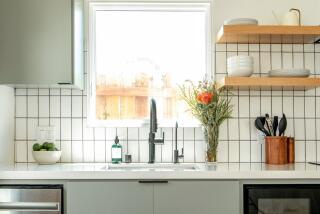BY DESIGN : Kitchens: The Next Generation
- Share via
My children will starve in the new kitchens. They won’t recognize the refrigerators (there’ll be more than one), and they won’t be able to find the dishwasher. They’ll stand in the middle of what looks like a family room, empty plates in their hands, surrounded by juicers, blenders, pasta and bread makers, and whine, “There’s nothing to eat.” But they do that anyway.
On the way to making kitchens more attractive, functional and ergonomically correct, designers and appliance manufactures have changed the construction of cabinets, fiddled with proportions and moved the location of appliances. Cooks are likely to get a slight case of vertigo. Infrequent kitchen visitors will be completely befuddled.
The changes can be seen in Los Angeles’ kitchen showrooms and new homes. Some design innovations have already trickled down to the local fix-it stores such as HomeBase and Home Depot.
In new homes, kitchens are often part of the great room (formerly known as the family room, but renamed with the incorporation of the kitchen). And once refrigerators began to cohabit with entertainment centers, one look had to prevail. Formica and stainless steel lost. So kitchen cabinets and countertops are now designed like furniture, with turned legs and crafted in rich woods such as maple, pear and cherry.
“The aesthetics are the beauty of a furniture piece instead of boxes wall to wall,” says Los Angeles-based kitchen designer Leslie Eib.
Dishwashers and refrigerators are being faced in matching cabinet material, making the appliances invisible. (The technology to cover oven fronts does not exist yet.) With the appliances covered, it is less obvious where the kitchen begins and the family room ends.
Separate, movable pieces--such as hutches and islands--are incorporated into new kitchen designs and remodeling jobs. They further the furniture-in-the-kitchen look and they are removable as well as mobile. Islands are pushed around as their function changes throughout the day--a breakfast bar in the morning, a place to do homework in the afternoon, and a food preparation center in the evening.
“Instead of a room where Mom goes off to cook, the kitchen is becoming a room where the family shares its time,” says Mark Bernard of Rutt, a custom cabinet showroom in Los Angeles.
One of my family’s favorite pastimes will end. Thanks to Sub-Zero Freezer Co. of Madison, Wis., they won’t be able to stand in front of the refrigerator for what seems like hours, door open wide, muttering “What’s there to eat?” The refrigeration company is turning drawers and cabinets into refrigerators and freezers. This new down-sized technology allows you to put vegetables in a refrigerated drawer next to the preparation sink; a freezer drawer can be installed below the microwave shelf.
“The refrigerator is the largest thing in a kitchen and is always in a very centralized location. We wanted to integrate it, to put it where people needed it,” says James Bakke, president of Sub-Zero.
*
In au courant kitchens, dishwashers are elevated to waist height, and ovens are situated midway up the wall so the user does not have to bend over to load and unload. It’s also safer to transfer a hot dish when the oven rack and countertop are at the same level.
The space between cabinet bottoms and countertops has increased (from 18 inches to 24 inches). So has the depth of the counter (from 24 inches to 27 to 30 inches)--the better to display all those single-function kitchen gadgets, such as bread makers, blenders and pasta makers, says Kevin Henry, director of marketing for Snaidero International, a custom-kitchen firm from Italy with a showroom in the Pacific Design Center.
“In the ‘80s, people wanted to hide their appliances,” he says. “Now they want to have everything right out on the counter. Time has changed the kinds of food we eat, but people still want to prepare their food. The tribal and social bonds of food preparation have not changed.”
Some of the more popular kitchen designs include resurrections of old-style cabinets. Open-air plate racks above the sink are finding favor with the energy-conscious. Drawer fronts made with shallow window boxes of plate glass to display pasta, rice and beans are another old-fashioned favorite. So are antiqued finishes, gesso-rubbed woods and cracked-paint effects.
The furniture and finishes that look like they came from Granny Good Witch’s house are a revolt against the continuous kitchen--a room wall-to-wall with cupboards and appliances that has been standard builder issue throughout the second half of this century. The two styles are at opposite ends of the spectrum, and each has legions of devotees.
There are those people who like the hidden appliances and antiseptic sleekness of the continuous kitchen and others who prefer the unfitted kitchen with a commercial-looking stove, free-standing hutch and movable island.
All of which is irrelevant to most kids, of course, who only seem concerned about their next meal.


