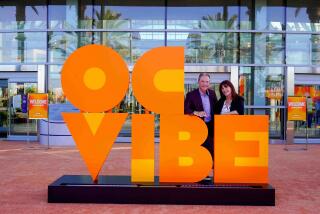CRITIQUE : Gehry Goes With the Floe
- Share via
The simplest buildings can present an architect with difficult design challenges. For instance, how does he or she make an airplane hangar look like anything but a shed enclosing a vast raw space? Or how might the designer relieve the visual boredom of the repetitive bays in a factory building?
An ice hockey rink is one of those simple buildings that isn’t easy to make into architecture. Like airplane hangars, they are essentially vast sheds covering raw space, and the players and spectators who use them require little more than a shelter with clear sight lines.
The new 90,000-square foot, $8.5-million Disney Ice Center in Anaheim is a rare case of a hockey rink transformed into attractive architecture.
Designed by Frank Gehry, Disney Ice’s profile takes the shape of a double curve enclosing its two rinks, and presents a rolling, sweeping silhouette that mirrors the thrill of skating. The exterior, covered in gleaming, acid-etched, silvery aluminum, resembles a pair of open wings welcoming players and fans. The interior, finished in Douglas fir plywood, is warm and sheltering under the grand sweep of its high, swooping ceiling.
“Too many modern rinks I’ve seen are aesthetically, as well as physically, cold, and that’s unpleasant and unnecessary,” Gehry said. “I wanted to recreate the feeling I had when I was a kid in Canada, skating and playing in those old Ontario rinks with wooden walls and roofs that made for a wonderfully cozy atmosphere.”
Disney Ice’s resemblance to a pair of open wings is deliberate, Gehry explained, because the rink is a training facility for Disney’s Anaheim-based National Hockey League team, the Mighty Ducks.
“At one point I actually had a canopy shaped like a duck’s bill over the entry, but the client felt it was a touch too fanciful.” An internationally acclaimed avant-garde architect, Gehry’s major projects in Los Angeles include the Aerospace Museum in Exposition Park and the proposed Disney concert hallon Bunker Hill.
The building includes two rinks. One is standard NHL size, 200 feet long by 85 feet wide. The other is a larger Olympic-size rink 200 feet long by 100 feet wide. The NHL rink has seats for 800 spectators; the Olympic rink has seats for 200. Both will also be open for public skating.
“In the usual single-rink layout, skaters have to wait their turn while hockey games are being played, and that can mean having to skate early in the morning or late at night,” said Liam Thornton, development manager for the Disney Development Co. “Our aim is to have one rink available for skaters even while a game is going on in the other.”
Between the rinks is a glass enclosed “warm area” containing a cafeteria and community meeting space that overlooks both arenas. Below are the locker rooms for the Mighty Ducks and for other players and skaters.
The main structural motif of the building, and its primary visual metaphor, are the massive laminated timber beams that span the rinks and support both the walls and the roof of the building in one seamless surface. The beams, 51 inches deep by 9 inches wide, spring from cast-steel pivots set in concrete bases and swoop nearly 50 feet into the air in a dramatic double curve.
Set on 22-foot centers, the laminated timber beams form ribs along the length of the building. The warm plywood panels placed between them provide a pleasant contrast to the cold white ice of the rinks.
The other finishes in the building are designed to take a beating. The partition walls are painted concrete block, and most of the floors are covered in a tough rubberized material that can survive the traffic of skates. Suspended cool white fluorescent lamps provide bright, non-glare lighting for the rinks.
The ductwork for ventilating and warming the arena is baldly exposed. The plant rooms and the storage areas for the huge ice resurfacing machines that keep the rinks in prime condition are situated at the rear of the building.
The main frontage of Disney Ice features a 26-foot-high glass entry wall and a circular, metal-clad ticket booth. In the lobby are a curved skate rental desk and a store selling hockey clothes and equipment. An elevator provides access for disabled spectators to a viewing platform on the second floor.
The plaza in front of the rink is intended for outdoor roller skating in the cooler season and for other community events.
The 3.2-acre site adjacent to downtown Anaheim was provided for a nominal sum by the city’s redevelopment agency. The facility is intended as an amenity for the local schools and as a home rink for Disney’s Growth Opportunities for Athletics (GOALS) program, designed to serve underprivileged children. Disney Ice will also host local and regional amateur tournaments.
“Our aim was to create a facility that was friendly and unintimidating,” Thornton said, “and at the same time was a distinctive work of architecture. I feel we’ve done just that.”
Whiteson writes on architecture for The Times.






