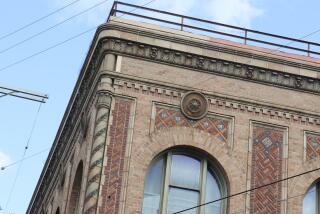City, Preservationists OK Chapman Design
- Share via
The final design for Chapman University’s new law school building has won tentative approval from the city and passed muster with the Old Towne Preservation Assn.
The group, which has been working closely with the university, was horrified at one point this spring to find that a version of the plan called for demolition of an Italianate facade that is listed on the National Register of Historic Places.
The facade is safely incorporated into the final design of the building, which will be built on the site of the old Orange Unified School District headquarters on Glassell Street.
The 1920s-era building is seismically unstable and had been largely abandoned by the district and sold to the university.
“We are basically happy with what we’re seeing now,” said Anne Siebert, a member of the preservation association. “We have some small design issues still, but it looks a lot better.”
The five members of the Design Review Board unanimously agreed this week that the plans will be compatible with the city’s Old Towne.
Board member Richard Cavecche said he would have liked to keep the school district structure intact for historical reasons, but he admitted that would not be feasible.
“The architect did an excellent job,” he said. “They did a good job of enhancing the jewel that is the facade. . . . It will be a huge asset to the city.”
During research on the origins of the facade design, architects discovered that it was copied from a 10th century Byzantine church in Bologne, Italy, Chapman President James Doti said.
Crews are set to begin demolition around the facade in August, university spokeswoman Ruth Wardwell said. Construction of the 125,000-square-foot law school will take about 10 months and is tentatively set to begin in the fall.
More to Read
The biggest entertainment stories
Get our big stories about Hollywood, film, television, music, arts, culture and more right in your inbox as soon as they publish.
You may occasionally receive promotional content from the Los Angeles Times.










