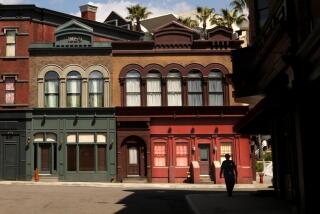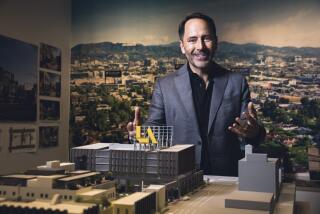Edwards Offices Feature a Theatrical Presentation
- Share via
Call it an occupational hazard, but when the smell of popcorn begins wafting up to workers in Edwards Theatres Circuit Inc. headquarters atop Big Newport Cinema, it gets hard to concentrate.
Each day a few employees sneak downstairs to the theater’s snack bar for a bag of the salty stuff. Others take the escalator down for a Coke and a candy bar. And if they want to check out a movie, look out, bosses, it’s just a few short steps to one of many auditoriums.
The arrangement might seem a little distracting, but this kind of marriage between the fluorescent-lighted corporate world and the glitzy realm of movies is exactly what the company’s founder, the late Jim Edwards Sr., envisioned, says Vice President Frank Haffar.
In fact, some of the decorative touches used in the Edwards offices were taken directly from its own theater lobbies and auditoriums, including the reflective brass ceiling, the plush red carpeting and the reception area’s dome and shiny steel pillars.
“His style was all theatrical and showmanship. He wanted it to be an exciting place with warm, flashy colors--no neutral tones,” Haffar said.
If the offices are flashy on the inside, they’re equally unobtrusive from the outside. No signs point to headquarters. Visitors simply take a curved glass and brass stairway tucked in one corner of the mezzanine to the reception area.
These offices have provided convenient space for the company since 1974, when Jim Edwards moved his operations from the San Gabriel Valley to Newport Center to be closer to his home.
Since then, Edwards has expanded its offices and the flagship theater below by snapping up adjacent land and putting up additions in a cluster around the original theater. Four separate additions have been constructed over the years, giving Edwards’ 45 headquarters employees more than 45,000 square feet of offices and meandering hallways.
“We get a lot of great comments,” Haffar said. “Every visitor who comes in says how exciting it is, how big and bright.” The latest headquarters addition, designed by Long Beach-based Perkowitz & Ruth Architects Inc., opened last fall atop a stadium-style theater.
More to Read
Sign up for The Wild
We’ll help you find the best places to hike, bike and run, as well as the perfect silent spots for meditation and yoga.
You may occasionally receive promotional content from the Los Angeles Times.






