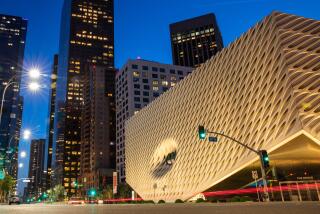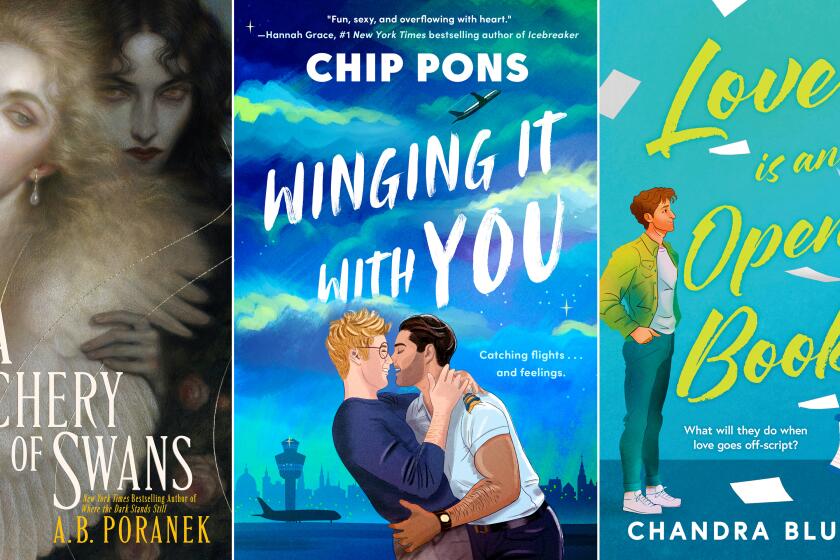An Oasis in the Making
- Share via
Venice’s Piazza San Marco. Moscow’s Red Square. Beijing’s Tiananmen Square. The urban plaza is where civic life is played out, where the chaotic energy of the city spills over into the open. Soon Los Angeles--a city famously devoid of communal space--may get its own, more humble, version.
Later this month, a model of the Central Avenue Art Park--a $2.5-million-plus plan to convert the interior of the block bordered by 1st and Temple streets in Little Tokyo into a vast 11.5-acre cultural plaza and Japanese garden--will go on display at the Little Tokyo Koban, a police substation at 307 E. 1st St. The modesty of the event is in keeping with the site’s quiet growth from a temporary exhibition space for the Museum of Contemporary Art to a sprawling, loosely knit arts complex that includes the Union Center for the Arts and the expanded Japanese American National Museum. The design, by the architectural firm Hodgetts + Fung, seeks to draw those cultural events into the public realm, to create a true urban square carved out of what is subtly emerging as one of the city’s most vibrant cultural scenes.
But the Central Avenue Art Park design, still in its early stages, is conceived as a more democratic version of the precedents it emulates. The idea--a big one--is to create a cultural enclave where the ebb and flow of urban life can erupt into a wonderfully spontaneous cultural event. If it is successful, it could one day rival Grand Avenue’s much more ambitious collection of public landmarks in its potential impact on the future of the city.
The plan--which would be paid for by city and county funds--has a long, quixotic history. In 1983, the Museum of Contemporary Art was searching for temporary exhibition sites while it pursued its plan to build a more monumental structure at the top of Bunker Hill. The idea was to create a guerrilla museum, one that would occupy various structures for site-specific art installations and then move on. But Richard Koshalek, the museum’s industrious director, quickly saw the site as having potential for a more far-reaching impact on the cultural life of the city. He began dreaming of a plan to create a broader art complex, using some warehouses for the fabrication of large-scaled artworks and others for exhibitions.
By 1984, MOCA had hired architect Frank O. Gehry to convert two adjacent warehouses into a more permanent structure, the Temporary Contemporary. (It was renamed the Geffen Contemporary in 1996.) Both Koshalek and Gehry wanted to preserve the tough informality of the site, and Gehry’s design barely touched the existing fabric. A series of low ramps and stairs functioned as an elevated entryway into the exhibition space; a large steel canopy marks the museum’s entry as you approach it from Central Avenue. That same year, MOCA sponsored a two-day design competition to study how the site could be further developed. Hodgetts + Fung won the competition with a proposal that included artists’ housing and various commercial structures that lined an interior plaza. But the project languished when city officials began developing alternate plans for the site, and it was finally forgotten for more than a decade.
Nevertheless, at the same time, the Temporary Contemporary’s popular appeal and its Little Tokyo location were luring other institutions nearby. In early 1997, construction began on a new, additional facility for the Japanese American National Museum at the corner of Central Avenue and 1st Street, and soon after East West Players moved into a historic former church along Judge John Aiso Street. (The space is also shared by other local cultural organizations, including L.A. Art Core, Visual Communications and L.A. Freeways.) Together, they form a sort of cultural perimeter block, wrapped loosely around a vast open lot at the site’s interior.
Earlier this year, Koshalek approached local community groups and other arts institutions about reviving his scheme, and in April he asked Hodgetts + Fung to revise their 1984 proposal to make it more attuned to the community’s new vision. This was urban planning at its best, planning that is driven by a keen grasp of the gradual evolution of an ethnic and cultural community, rather than dictated blindly from above. The new design is an extension of that strategy.
Hodgetts + Fung imagined two parallel narratives as a way to conceptually organize the various components of the plan--an arts narrative that extends from the high culture of MOCA to the more populist activities of local arts groups, and a community-based narrative that extends from the commercial activity of 1st Street to the spiritual tranquillity of the park’s northern-most end. The first includes the Japanese American National Museum, the Geffen Contemporary and the Union Center. The second extends Central Avenue across the site to a Japanese Veterans Memorial and ends at a Japanese garden--complete with pond and sinuous paths--tucked along the north side of the Geffen Contemporary. But the scheme can also be read as a series of maps laid one on top of the other that include all the scales of the city, from smaller ethnic enclaves to the larger cultural events that bind us.
*
These events converge around an enormous paved plaza, a contemporary take on the great urban square. A 400-foot-long, two-story structural frame looms over the plaza’s western edge--an echo of the Geffen Contemporary’s steel canopy. The frame will support all of the elements needed for outdoor performances: big projection screens, lighting equipment, bleachers, movable kiosks, public toilets. Four lighting towers along the plaza’s opposite edge will provide an additional frame for a movable canopy that can be draped over the plaza. The idea is to create a flexible framework for public gatherings, dance performances, cultural spectacles. But symbolically, it also acts as a framework for the culture of democracy, a place for disparate ethnic, cultural and social factions to mingle.
That plaza is embedded in a softer landscape. Along its edges, the architects have proposed gently sloping lawns with gravel paths that will preserve the informal feel of the site and offer a more park-like environment during the day, where office workers and locals can mingle, eat lunch, absorb the enveloping public activity. And it is at moments like these, when the central plaza is inactive, that it will be most powerful as a public space.
The architects have made much of the fact that the plaza’s dimensions loosely mirror Venice’s Piazza San Marco, one of the world’s greatest outdoor rooms. For once the comparison is apt. The vastness of San Marco is marked by its emptiness, its cobblestones, often shimmering with puddles after a hard rain, populated by pigeons. Life goes on around its edges, in the cafes, under the arcades. It is its emptiness that is so overwhelmingly hypnotic. It gives room for the soul to pause and breathe. The big events that took place there linger over it like ghosts.
Los Angeles has no equivalent, and the art park proposal can be seen as a map for how authentic public spaces could one day emerge here. Compare the evolution of the Little Tokyo site to the city’s continuing failure to transform nearby Grand Avenue into a truly important cultural destination. The construction of Grand Avenue began with the violent destruction of part of the city fabric, not with a thoughtful analysis of existing cultural and social forces. It is emphatically detached from the communities around it and lacks the human scale that would give it cohesion.
Architecture and urban planning require a deeper sensitivity to the evolution of a city’s landscape. Each component should be understood as part of a larger idea about how culture can be an active agent in building a more exquisitely humane city. Imagine, for example, if the Getty had been built at the site of the Ambassador Hotel along Wilshire Boulevard, a site that Getty officials briefly considered. Then imagine a rejuvenated, redesigned Los Angeles County Museum of Art. Taken together, they would have begun to form a loose cultural chain that would have woven through the city, extending through Grand Avenue, the art park and beyond.
These are irrevocable decisions. But the Central Avenue Art Park could be a first piece in a more brilliant urban future.
More to Read
The biggest entertainment stories
Get our big stories about Hollywood, film, television, music, arts, culture and more right in your inbox as soon as they publish.
You may occasionally receive promotional content from the Los Angeles Times.










