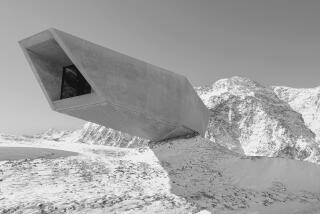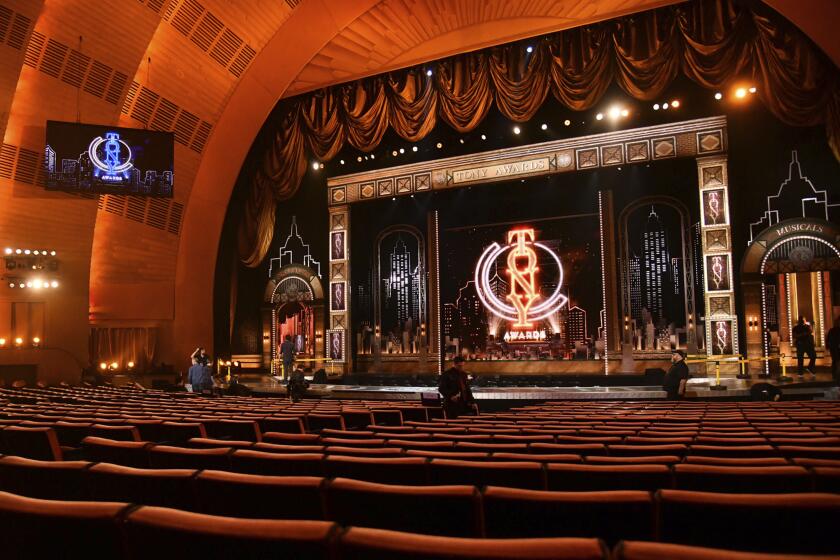Fitting Form to Function
- Share via
BORDEAUX, France — If anyone can be said to have revived architecture’s long-dormant avant-garde, it is Rem Koolhaas, the 53-year-old Dutch architect who has become the favorite enfant terrible of the architecture world.
But unlike the traditional avant-garde, Koolhaas is not interested in building utopias. His work seeks instead to question the validity of our social structures, to expose the underlying realities that architecture often seeks to conceal. In many of his large-scale projects, Koolhaas has compressed urban forms into a single building in order to heighten the tensions inherent in contemporary urban life. But his residential projects dig more deeply into the unconscious: They are elaborate psychological experiments, challenges to the bland cliches of domestic bliss that the average house timidly seeks to reinforce.
Nowhere has he accomplished this task with more intensity than in his design for a recently completed house for the publisher of a regional newspaper here and his family. Set on a tranquil hillside overlooking the city, the house is a masterful composition of psychological forces. As such, it suggests new ways in which architecture can address the changing structure of family life.
The story behind the commission is a tragic one. The client--whose name cannot be disclosed for privacy reasons--first approached Koolhaas eight years ago about building a house for his family on the outskirts of this seaport city in southwestern France. At the time, the project wasn’t high on Koolhaas’ agenda, and the discussion came to naught. But after that initial meeting, the client was paralyzed when, while he was driving home from the office, his car struck an elk. Three years ago, the client--now in a wheelchair--approached Koolhaas again, and this time the mandate had changed. He wanted Koolhaas to design a house to accommodate his disability.
For the architect, the house became an obsession of sorts. He saw as his mission not only to create a functional space for his client, but also to create one that would--as he once put it to me--”reassert the position of the French male within the family.” As such, the house became both a physical and psychological reconstruction of the family’s life.
The three-story house is essentially a large rectangular box sliced horizontally into three parts. The first floor, which contains the kitchen and a den, is embedded into the side of the hill, a sort of plinth that opens onto a driveway below and stands level with the hilltop above. On top of this base, the house’s second floor is divided into a glass-enclosed living room and an open terrace. Above, the heavy concrete structure of the top floor--punctured by a series of portholes--encloses the bedrooms.
The whole apparatus, in fact, seems like some futuristic machine. Cars approach up a steep drive and pass under a long wall extended from the house. They then turn sharply around a circular drive in an entry courtyard. (At night, the car’s headlights will flash through the large sheets of glass that make up the house’s main facade.) From there, one touches a mechanical switch and the house’s glass facade smoothly slides open.
Inside, the main entry is through an undulating, cave-like concrete stairwell that leads up to the second-floor living room. But the structure’s most fantastic feature is a mechanical platform--roughly 10 feet by 11 1/2 feet in size--that moves up and down between floors like an industrial-scaled elevator. From here, the client can travel throughout the house with ease, although the children’s rooms are pointedly difficult to reach.
But the apparatus has a more subtle function: By altering the platform’s position, the entire house can be reconfigured, placing the father symbolically in control. Books that line the narrow, three-story-tall library, for example, can only be reached via the platform. When the platform rises up from the first floor, it leaves a gaping void below, separating the kitchen from the wine cellar and making the wine cellar inaccessible. When the platform returns to the first floor, a large opening remains in the living room and a protective rail pops up around it.
Vertically, the entire house is subtly segregated into three circulation routes, one for each segment of the family. To reach their rooms, the children must pass out onto the second-floor terrace and climb up a cylindrical stair tower that leads up into their wing of the house. To further dramatize their independence, a slot is cut through the entire third floor, separating the parents’ rooms from the children’s. At the house’s other end, a narrow steel stair leads up to the mother’s study and bedroom.
Koolhaas is quick to point out that the circulation spaces are interchangeable. The children, for example, often gleefully ride up and down the central platform. But by segregating these spaces and then juxtaposing them one against the other, Koolhaas suggests hidden psychological tensions. The house becomes both an intricate machine for living and a complex interweaving of familial patterns. If their lives intertwine, they also exist as independent beings.
It is easy to find symbolic meanings here. The father’s and mother’s individual bedrooms connect along both a corridor and a shared bathroom around the void, a reminder of the accident’s impact on their lives. The mother’s bath and the son’s bedroom and bathroom overlook each other over the slot through glass windows. When the mother bathes, she draws a long pink curtain around her tub in a gesture loaded with Freudian meaning. Below, the public spaces are completely open to view, while the upper floor’s punctured concrete shell is a shield against the outside world. As such, Koolhaas’ structure becomes more than a prosthetic device. It is a complex fusion of differing personalities and roles.
Modern architecture has long attempted to reinvent domestic space. Los Angeles, the center of many of these experiments, is loaded with such visions. Charles and Ray Eames’ 1949 house may be a delicate architectural composition, for example, but it also seeks to create a new relationship between man and the landscape. Rudolph Schindler’s own house, built in 1921-22, was meant to foster a new type of domestic interaction, with two couples sharing communal spaces and alternating between indoor and outdoor living.
But if many of these homes are brilliant experiments in social engineering, the architectural strategies that spawned them are now in disrepute. Architects no longer believe that they can alter human behavior. Nor do they believe that architecture alone can create a more humane social environment.
Koolhaas is keenly aware of those limitations. His interest, instead, is in coming to a deeper understanding of the human condition. To do so, he seeks to expose how we truly relate to one another as psychological and social beings. As such, his Bordeaux house is a complex analytical tool, one that evokes a surreal, machine-like abstraction. It suggests new ways of understanding the social fabric that binds us.
More to Read
The biggest entertainment stories
Get our big stories about Hollywood, film, television, music, arts, culture and more right in your inbox as soon as they publish.
You may occasionally receive promotional content from the Los Angeles Times.










