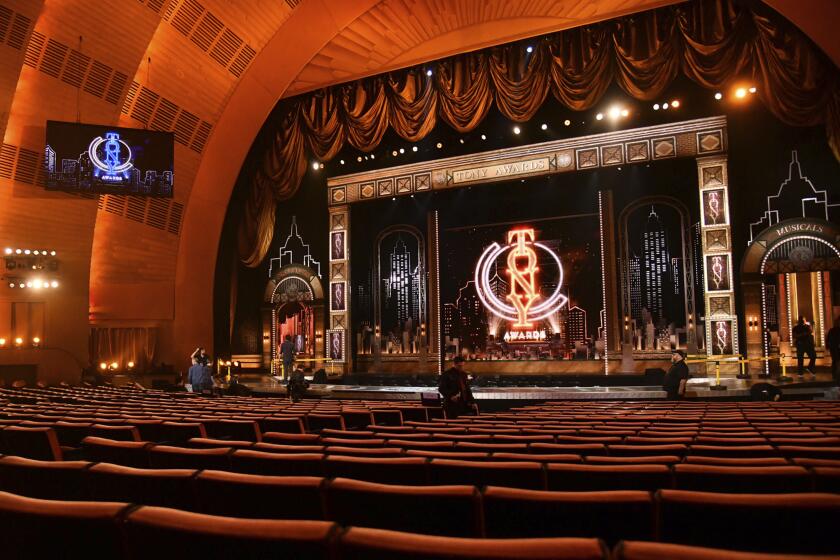An Overarching Urban Vision
- Share via
For more than a decade, architect Eric Owen Moss and developers Frederick and Laurie Smith have stubbornly hammered away at their idiosyncratic vision of the future on a half-mile-square industrial site in Culver City. The result--a collection of oddly formed film and advertising offices scattered among semi-vacant buildings--is like a hallucinatory landscape. Bulbous forms sprout out of the tops of warehouses. Old facades are violently sliced away. Fragments of beams jut out of blank walls.
Now, with the recent completion of the Umbrella Building at 3542 Hayden Ave., these isolated structures reach a critical mass. As the first completed element of a new art and film production complex arranged around a central plaza, the design signifies the crystallization of Moss’ investigation of the role architecture can play in the transformation of the urban landscape. What you glean is a world caught in a perpetual state of transformation, where the rationally ordered factories and warehouses are infected by the irrational patterns of the creative spirit. To Moss, it seems, the rational and the irrational are tightly bound together.
As architecture, the Umbrella Building is more eloquent than its predecessors; Moss’ designs can be the architectural equivalent of radical chic--their forms are often crudely conceived, awkward, almost cartoon-like in their self-importance. A decade from now, many of these works will undoubtedly seem embarrassingly dated. But the new building at least has some powerful moments. And as part of a larger urban strategy, the building is an imaginative challenge to the tired formulas that still dominate planning debates. It suggests a more anarchic, free-flowing cityscape, one that captures the violent fluctuations that transform a neighborhood over time.
The building--a former factory--will now house a small film production company. Inside, the original elegant wooden bow trusses line the ceiling. New offices are stacked like cubes along the edges to preserve the room’s original sense of openness. Walls twist unnaturally. Air-conditioning ducts sag. The trusses slice through offices only to reappear again as structural fragments. A towering, curved glass-and-stud wall partitions off the conference room, which is tucked under a twisting stair. The effect is as if the building were being viewed through a fractured lens.
The building gets its name from its most striking feature. An enormous, contorted form--which vaguely resembles a broken, upside-down umbrella--crashes through the corner of the building’s roof to create a small, outdoor room. From a circular platform at its center, a series of stairs spills down to two tiny balconies, which hang precariously over the heads of passersby. More stairs lead onto the roof or back down into the building. Above, steel pipes support a beautiful undulating glass canopy.
The intent is to make this outdoor space a venue for musical performances (at one point, it was slated to be the home of the L.A. Philharmonic’s Green Umbrella new music series), but the idea seems farfetched. The view to the plaza is partially obstructed by the twisted steel pipes. The fragmented stairs feel unsteady and randomly positioned. Here, practical considerations are clearly beside the point. Resting under the glass canopy, with its undulating skin refracting the light and view, you slip into an automatic reverie. This is a world without defined meanings--a place to hide, to escape the more rational world inside.
Only as you climb the stairs to the roof do you begin to perceive a unifying system. Far to the east, a long rectangular structure--dubbed the Samitaur Building--stands on rows of columns, straddling another once-empty shed, one end spiraling down to enclose an exterior stair. To the north, a skewed cube that serves as a conference room is propped atop another renovated office building. To the west, more wooden bow trusses break through the outer shell of the Pittard Sullivan Building, at 3535 Hayden Ave., yet another Moss creation. A pattern emerges of parasitic structures growing out of the dying industrial fabric, linked by Moss’ idiosyncratic vision.
That vision neither seeks to erase the past entirely nor to sentimentalize it. Instead, Moss’ scattered forms evoke the painful clash of conflicting social and technological histories. If this is an Eden, it is certainly a fallen Eden, full of chaos and angst. For some, such idiosyncratic experiments will evoke Piranesian images, where, as the late architectural historian Manfredo Tafuri once put it, the obsessive desire to create a rationally ordered city only succeeds in reducing “the whole organism to a sort of gigantic, useless machine.”
But Moss’ urban strategy also conjures up the work of the late Gordon Matta-Clark, a ‘70s SoHo artist and architect known for carving through abandoned buildings with a chain saw. To Matta-Clark--who lived in a more genuinely radical era--the architect’s creations often mask the insidious greed of developers and landowners. Images like a suburban bungalow, sawed in half and gently pulled apart, revealed the hidden social tensions underpinning our Utopian dreams.
Moss’ approach reflects his less idealistic time. He allies himself with creative elites, not with oppressed subcultures. And he happily embraces the economic forces that drive contemporary society--the same consumer interests and patterns of gentrification that Matta-Clark saw as social evils. To Moss, it is architectural form that will serve as the launching pad for a more creative, open culture. Unfortunately, that appeal to creative freedom is more convincing when those forms attain the formal rigor of true art.
With the Umbrella Building, Moss gets closest to that goal. Despite its flaws, this is an architecture of ideas. The design suggests that decay and renewal, order and disorder, can all coexist in a realm that at least attempts to embrace more difficult psychological truths. It is an effort that could serve as a valuable lesson to city planners. *
More to Read
The biggest entertainment stories
Get our big stories about Hollywood, film, television, music, arts, culture and more right in your inbox as soon as they publish.
You may occasionally receive promotional content from the Los Angeles Times.










