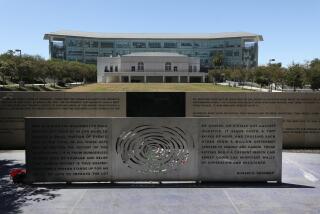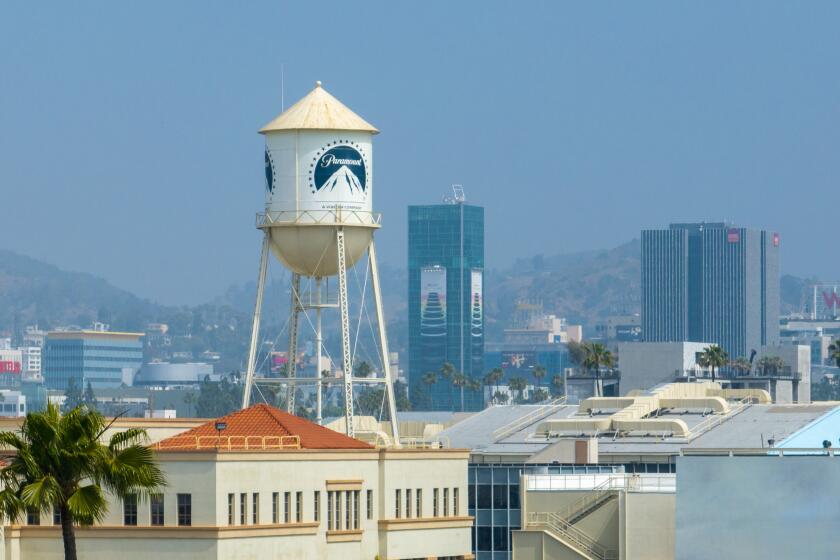FREDERICK FISHER
- Share via
Frederick Fisher designed P.S. 1, a contemporary art center in New York City, and an exhibitions building for the Long Beach Museum of Art, now under construction.
The challenges facing the L.A. Unified School District, as well as other school districts, represent opportunities to reshape the role of the school in the community and to re-create and change school facilities. Our high-school design addresses a number of problems.
The first is schools’ place in the community. The use of scarce public resources such as land and tax dollars means schools should be put to optimum use for the communities they serve. The facilities should be considered as integral centers of their neighborhoods, not isolated compounds. Playing fields can be used after-hours by the surrounding community, as can other elements of the school. Co-use by many public and private institutions could translate into wider financial support for maintenance and improvements. The lines between public- and private-education uses and support are blurring today. Partnerships between institutions can enhance programming in and increase support of public schools. Our school is planned as a community center for a wide spectrum of public and private uses.
The second key problem facing school districts is the need for rapid, economical development of state-of-the-art facilities in a changing demographic environment. Many elements of a school are relatively small and repetitive spaces: classrooms, laboratories and offices. The technical infrastructure, such as communication and environment-control facilities, can quickly become obsolete. Demographic demands on school facilities can also change suddenly. The time frame for planning, site acquisition, design and construction makes it difficult for school boards to plan and react with agility. Techniques that speed this process can aid in the efficient use of resources.
Manufactured buildings could offer school districts substantial economies of cost and time. The characteristics of school construction are consistent with the strengths of this technology. Modular classrooms, labs, offices and bathrooms could be designed for production at existing mobile/modular home factories. Economies of scale could be realized on a districtwide basis that cannot be achieved in one building. In a dynamic demographic environment, building elements could even be relocated from neighborhoods of declining school population to those with increasing populations. This would save on new construction and also reduce underused facilities. It is also easier to update and upgrade equipment in manufactured facilities.
Our school contains two types of spaces. The first type includes the larger, customized “public” spaces, including the library, auditorium and lobby, located in a signature building on Sunset Boulevard. The second type is the array of modular, prefabricated rooms plugged into a utility and circulation infrastructure across the site. The classrooms are clustered around a series of interconnected courts.
Parking is an increasingly valuable commodity. The campus parking structure is located along Van Ness near Sunset, so it can be accessible for shared use--and income--by neighboring commercial and residential activities. The gymnasium and playing fields are along Fountain Avenue, adjacent to residences.
The architecture of this school is meant to provide the district with means of economy, flexibility and expeditiousness to create and change its facilities. Its design should enhance community cohesion and support across institutional lines. *
More to Read
The biggest entertainment stories
Get our big stories about Hollywood, film, television, music, arts, culture and more right in your inbox as soon as they publish.
You may occasionally receive promotional content from the Los Angeles Times.










