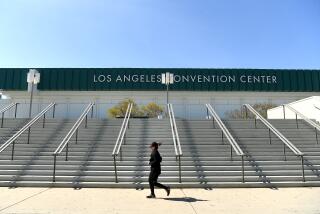Some Residents Want Library Design Shelved
- Share via
LAKE VIEW TERRACE — Final funding for a long-awaited library has been approved and construction may begin by December, but some residents are divided over the building’s revamped design.
“If it won’t be pleasing to the community, we would just rather have [the process] slowed two months,” said Phyllis Hines, land-use chairwoman of the Lake View Terrace Improvement Assn. “We’ll take the longer term and get what we like.”
For more than a decade, residents in this community have lobbied city officials for a library. A parcel near Foothill Boulevard and Osborne Street was purchased several years ago and architectural plans were drawn up, but the project lacked more than $1 million in funding.
The project, now estimated to total $5 million, recently received funding from two sources that will allow the library to be built.
Earlier this month, after lobbying by Councilman Alex Padilla, the city allocated nearly $370,000 toward the project, said David Gershwin, a Padilla spokesman. Those revenues are from proceeds of a methane gas conversion operation at the Lopez Canyon landfill, Gershwin said. The funds will be transferred from the city’s Bureau of Sanitation to the project.
Also, the City Council approved nearly $1 million in federal community development block grant money, Gershwin said.
“The community has gone far too long without a library,” Padilla said. “The community needs it, the kids need it.”
In 1988, a city library master plan identified the need for a branch in Lake View Terrace and six years later the city’s Library Commission started searching for funding and a site. Since then, more than $3 million has been allocated to the library, and of that, $700,000 was spent to purchase the 1 1/2-acre site at Foothill and Osborne.
The original plans were for a Spanish colonial revival design incorporating several energy-efficient and eco-friendly features. But those components pushed the price to $4.6 million and that was too expensive, Gershwin said. With the new design, the library can be built in about a year for $3.5 million, he said.
But now some of the residents don’t like the project’s new design, said Hines, of the improvement association. The roof would curve upward, which appears too industrial and modern for its surroundings, she said.
“We live in a semirural area, with horse trails, Hansen Dam, and that influences our lifestyles and how we think of ourselves,” Hines said. “This building doesn’t reflect how we think of our community.”
*
During a Feb. 10 Library Commission meeting, Hines said a majority of the commissioners supported the new design, but no alternative plans were presented.
Tristine Rainer, another improvement association member, said she was disappointed with the design but would settle for it if there is no alternative.
“I’m a writer and I have no library to use,” Rainer said.
Hines said the design by the newly hired Fields & Devereaux Architects lacks some of the prior plan’s environmental features, such as straw bales for insulation material and 4-foot-thick walls to retain a constant internal temperature.
Trees planted close to the building to reduce heating and cooling bills are still part of the plan, she said.
A final community meeting about the project’s design will be held March 16 at 7 p.m. at Fenton Avenue Elementary School. Residents, library officials, the architects and Padilla are expected to attend.
More to Read
The biggest entertainment stories
Get our big stories about Hollywood, film, television, music, arts, culture and more right in your inbox as soon as they publish.
You may occasionally receive promotional content from the Los Angeles Times.










