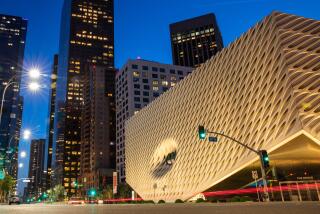Some Clarifications in Team’s Grand Plan
- Share via
As part of the Community Redevelopment Agency’s design team for the Grand Avenue streetscape plan, I welcome The Times’ coverage of the project (“Grand Change for the Avenue?,” by Nicolai Ouroussoff, Dec. 19). Our team--which includes landscape architect Laurie Olin, lighting designer Francis Krahe and artist Kim Yasuda--believes that on public projects, informed debate is essential. Because your writer appears to have misunderstood aspects of the proposed design for the Esplanade in downtown Los Angeles, I would like to make some clarifications for your readers.
With the Central Library on the south, MOCA, Colburn School and Disney Hall in the middle, and the new cathedral on the north, Grand Avenue is evolving into a string of cultural pearls. But the pearls are not well connected. Our job is to link them together with a vibrant public space.
There is wide agreement that Grand Avenue is inhospitable to pedestrians. A person walking on the 12-foot-wide sidewalks finds long stretches of blank walls and parking lots, but no benches, pay phones or maps of the district. These and other amenities like shops and restaurants are largely hidden from view, inside or behind existing buildings. The trees provide little shade. The width of the roadbed--an excessive 86 feet on a street with light traffic--makes crossing the street an annoying chore.
Our team initially favored a strategy of widening the sidewalks into the roadbed. But after careful review, we concluded that this would accomplish little and cost much. A wider sidewalk next to parking lots or blank walls is of little use. And Grand’s concrete bridge structure makes moving curbs very expensive. The better long-term solution is to require a small setback for new buildings on the avenue’s several empty sites.
But what about the more immediate need to transform Grand’s public space in time for the opening of Disney Hall and the cathedral? During a walk along Grand, Rafael Moneo, the cathedral’s acclaimed Spanish architect, described the avenue’s flat hilltop setting as an “esplanade,” and we have taken his word to heart. The proposed Esplanade is a 42-foot-wide median in the center of Grand Avenue, between 1st and 3rd streets. Unlike most landscaped medians, which are designed only to be looked at, the Esplanade is designed to be used. At all times of the day and week. By visitors and residents of all ages, from all parts of the metropolis--not by a select group, as implied in your article. The Esplanade, in other words, is an outdoor terrace for the city.
*
This terrace will have a central walkway lined with date palms, framing a northerly view of the San Gabriel Mountains. On either side of the walkway are series of kiosks alternating with shady groves of Mexican ash trees. Within the groves are rows of cafe tables and chairs. Within the kiosks are a mix of sandwich shops, bookstalls, flower vendors, fountains, coffee bars, ticket booths, performance areas, art exhibits and a marionette theater. In the center, at 2nd Street, is a model boat basin for families; at the north end, a whimsical black-tie sculpture by Claes Oldenberg. The best views of Colburn, Disney Hall and MOCA will be from a cafe table in the Esplanade, where friends can meet after an opera at the Chandler or free concerts at the Watercourt.
Your article suggests that the Esplanade may drain the avenue’s sidewalks. They are already drained; the Esplanade will give people a reason to use them. Numerous crosswalks--eight at the corners and six at mid-block--provide easy access between the Esplanade and the building entrances.
The article also suggests that the master plan has overlooked pedestrian linkages to the rest of downtown. On the contrary, we have taken great care to make sure that the paths on Grand are linked with pedestrian routes (some of which we have helped design) to the Civic Center, Hill Street’s subway portals, the Historic Core and the Financial District. These routes include Angels Flight, the Bunker Hill Steps and the proposed 2nd Street connector, for which funding has recently been obtained by the CRA. The very vitality of the Esplanade--and of Grand Avenue itself--depends on making it easy and enjoyable for people to walk up Bunker Hill from all directions.
The Esplanade is an affordable, buildable project that invites everyone to Grand Avenue, not just a privileged few. It spotlights the street’s extraordinary cultural institutions while making them more accessible and less intimidating to newcomers. It puts people and cafes, not autos and asphalt, in the center of the scene. Isn’t that what downtown culture is all about?
Doug Suisman is the lead architect on the Grand Avenue streetscape plan.
More to Read
The biggest entertainment stories
Get our big stories about Hollywood, film, television, music, arts, culture and more right in your inbox as soon as they publish.
You may occasionally receive promotional content from the Los Angeles Times.










