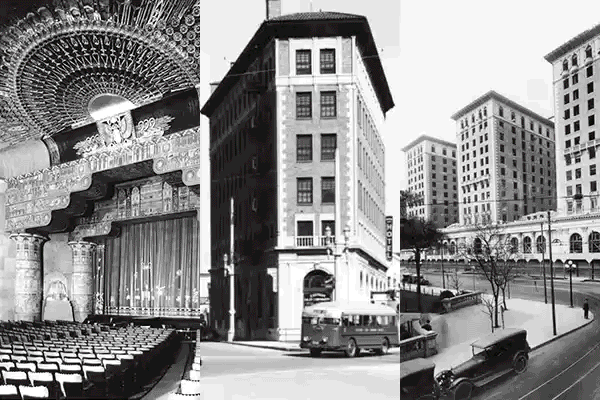Reaching for the Sky
- Share via
The house Marc and Julie Schector had just bought atop a spur of rock overlooking Beverly Hills was small and claustrophobic, but it was secluded, with a rooftop view of the ocean. The couple had wanted a place in which to live, work and entertain, with soaring spaces, sweeping views and a place for their art. They hired architect Hagy Belzberg to transform the humble bungalow into an airy loft, while designer Milo Baglioni put his stamp on the interiors and courtyard. “As the old roof came off, it rained so hard we felt we were building Noah’s ark,” Julie recalls. However, construction progressed rapidly, and the owners moved in 12 months to the very day after they had first visited the site.
Belzberg gutted the original structure, keeping only two small rooms in back of the house and a flight of steps linking the garage in front to the entrance, which is halfway up the side of the hill. Working within the existing footprint, he created a steel-framed living room with a new master suite above and metal roofs that project out to shade the expansive windows. Both these additions afford views of the hills and the city. At the rear of the loft, solid metal-paneled walls screen out the neighboring houses and accommodate a burgeoning collection of contemporary paintings and photographs. To reduce the apparent bulk of the 4,000-square-foot house, the roof is folded and tucked to form a fourth wall to the rear of the site.
“Like the rubber tree at the edge of the plot, the house grows from the earth and reaches for the heavens,” says Belzberg. “The edge of the roof canopy was inspired by the curvature of the leaves, and its bronze tone echoes the trunk.” For Baglioni, the task was to satisfy the clients’ wish for a feeling of warmth and intimacy in an unabashedly modern house with ceilings as high as 12 feet, while adapting the furnishings to the skewed geometry of the floor plans. Working closely with Belzberg, he softened the edges of the exposed steel beams, tinting them bronze like the roof, and created open sitting areas with a mix of sleek Italian and Danish modern chairs, low tables and Tibetan vegetable-dyed rugs that appear to float on an expanse of polished black floorboards. Floor-to-ceiling windows surround a quartet of armchairs beside the hearth, and a sky-lit staircase floods light into the den, where a vermilion Chinese wedding chest conceals the TV. A cast aluminum dining table was extended with an insert of rosewood and crowned with a starburst Stelline chandelier. The kitchen is partly enclosed, and there is one guest bedroom in back. Upstairs, the expansive master suite includes an open bathroom and an office for writer Marc. Julie, who is in business development, has her study downstairs in one of the old rooms to the rear of the house, looking out to a walled pool court that Baglioni also designed.
“It was a productive collaboration,” says Baglioni, who is now working with Belzberg on several other houses. The owners are equally delighted. “This is a 180-degree turnaround from the Hollywood Mediterranean where we used to live,” says Julie. “We had wanted a place that was full of light, where friends and our dogs could sit anywhere they chose, and it’s turned out so well that we hate going away.”
Hagy Belzberg’s Design Muses:
“The Pillow Book,” a film by Peter Greenaway.
The compositional versatility of artist El Lizitsky and spatial strength generated by sculptor Richard Serra.
The purity of form for function in a Channel Islands surfboard.
Pablo Neruda’s poetry.
More to Read
Sign up for Essential California
The most important California stories and recommendations in your inbox every morning.
You may occasionally receive promotional content from the Los Angeles Times.






