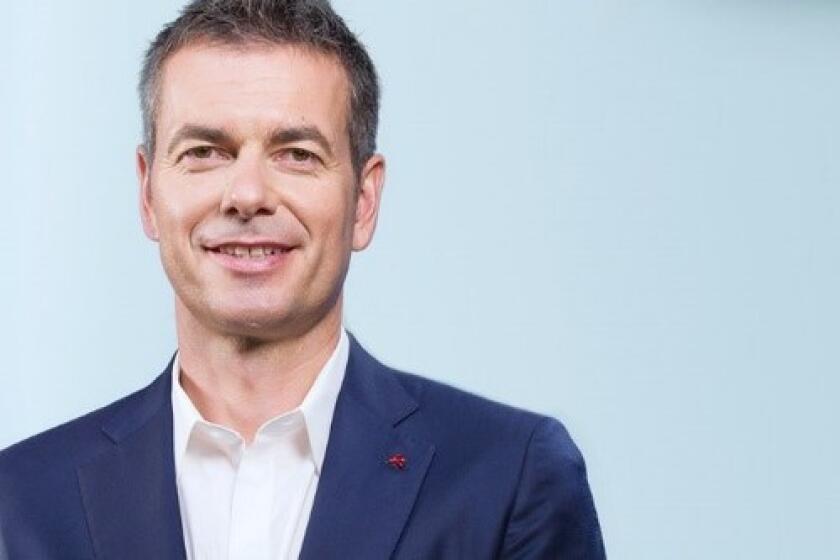Hammer Museum Trustees OK $25-Million Revamping
- Share via
The board of trustees of the UCLA Hammer Museum has approved a $25-million plan to transform its building in Westwood into a more inviting and functional facility for art exhibitions and other public programs.
The ambitious plan calls for expanded gallery space, completion of a 288-seat theater, reorientation of the building with the primary entrance on Lindbrook Drive, addition of a restaurant and relocation of the bookstore.
The project won the unanimous support of the board in a meeting on Tuesday. Construction is expected to begin in early 2002 and to be completed a year later.
The project has been designed by the team of Los Angeles-based architect Michael Maltzan, Toronto-based graphic designer Bruce Mau and Amsterdam-based landscape and interior designer Petra Blaisse. Although their fully detailed plans will not be revealed until later this spring, the Hammer has released a 12-point outline of enhancements intended to fulfill the late Armand Hammer’s vision of the institution.
According to the outline, the project will also “allow the museum to compete effectively in an increasingly competitive cultural marketplace.”
Financed by Occidental Petroleum Corp., where Hammer was chairman of the board, the museum was built adjacent to the company’s high-rise at Wilshire and Westwood boulevards and opened in November 1990. Hammer died the next month.
UCLA announced its intention to take over management of the museum in 1992 and finalized an agreement in 1994.
The auditorium, which will be a forum for the UCLA Film & Television Archive, poetry readings, lectures, concerts and conferences, was planned as part of the original building by architect Edward Larrabee Barnes. But Occidental capped its expenditure on the museum at $90 million, in response to shareholders’ objections, and the auditorium was never finished.
Barnes also designed an entrance on Lindbrook to orient the building toward Westwood Village, the university and pedestrians, but it is rarely used. The main entrance for visitors is through the parking garage.
Other key changes include moving the bookstore downstairs to a larger space along the central courtyard, creating a new showcase for contemporary art projects, enlarging existing galleries and providing a permanent gallery for the Grunwald Center for Graphic Arts’ collection.
Overall, gallery space will be increased from 25% to 50% of the building. Plans also provide for a dramatic lobby and increased office and storage space.
The project will be funded by a capital campaign, to be kicked off when detailed plans for the building are unveiled. About half the $25-million construction costs will be raised before the project begins, said Terry Morello, director of external affairs at the Hammer. The rest will be financed by a bank loan, to be repaid by additional fund-raising, she said.
More to Read
The biggest entertainment stories
Get our big stories about Hollywood, film, television, music, arts, culture and more right in your inbox as soon as they publish.
You may occasionally receive promotional content from the Los Angeles Times.










