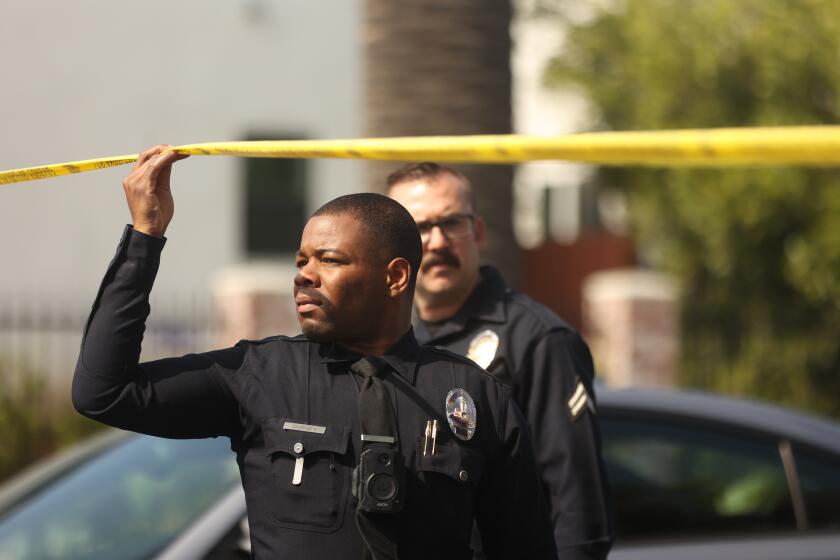Architect Mayne Chosen to Design Caltrans Building in Downtown
- Share via
In a move expected to bring another landmark building to downtown Los Angeles, the state of California announced Thursday that architect Thom Mayne of Morphosis, a cutting-edge firm in Santa Monica, will design Caltrans’ new regional headquarters.
The 700,000-square-foot, $171-million structure at 1st and Main streets will replace the current building at 120 S. Spring St. Construction is scheduled to begin early next year.
“I am very happy,” Mayne said. “L.A. is undergoing an architectural renaissance at the moment, with Frank Gehry’s Disney Hall, Rafael Moneo’s cathedral, the [planned] new federal courthouse on Broadway and now this building, all at the center of the old city.”
Also a finalist in a competition to renovate and expand the Los Angeles County Museum of Art, the 57-year-old architect said he is looking forward to working on an “interesting site” with a client that designs freeways.
“The freeway is Los Angeles, right?” he said. “So here we are, working on a building that is the linchpin of Los Angeles as an idea. We’ll go to work and try to make our city proud.”
Mayne, whose credits include Diamond Ranch High School in Pomona and the soon-to-be-constructed federal office building in San Francisco, edged out Rem Koolhaas of OMA in Rotterdam, Netherlands, and Benedetta Tagliabue of Miralles Tagliabue in Barcelona, Spain, in a highly unusual and closely watched competition to commission a world-class design for a government building.
The goal was not only to merge aesthetic excellence and functional efficiency in a building that would help revitalize the Civic Center but also to create a model for future government projects, said Maria Contreras-Sweet, secretary of the state Business, Transportation and Housing Agency, who initiated the competition process with Gov. Gray Davis.
What distinguished this state government-sponsored competition was that art advisors were integral to the proceedings, instead of being consulted at the end, as is customary, said Contreras-Sweet, who co-chaired the selection panel with Richard Koshalek, president of Art Center College of Design in Pasadena.
Like the other contenders, Mayne had to work on a tight schedule and submit “general concepts” rather than finished plans, she said. Two variations of his tentative plan are under discussion. The buildings are 15 or 16 stories tall, made of stucco covered by a perforated metal screen. Each includes an attached parking structure and calls for a public plaza.
“We were looking for potential,” Koshalek said, noting that Mayne was selected by a panel of architecture experts.
The architect got the nod partly because of his “enthusiasm about Los Angeles and what Caltrans does,” Contreras-Sweet said. “He really thought about how he could inspire them to inspire us.”
More to Read
Sign up for Essential California
The most important California stories and recommendations in your inbox every morning.
You may occasionally receive promotional content from the Los Angeles Times.













