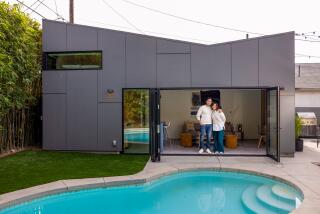All Cottages Great and Small, With Floor Plans
- Share via
If you want to downsize your residence and are looking for ideas, “Dream Cottages” by cottage home designer Catherine Tredway is a great place to start. This new book includes floor plans and color photos of 25 cabins, beach houses and retreats.
As I began browsing through the book, I expected to find little cottages, like the 1,500-square-foot one where my grandmother lived near Lake Minnetonka in Minnesota. Her two-bedroom cottage had a small kitchen, combination living room-dining room and big front porch.
But only 10 of the 25 cottages in this book are that small. The smallest is 801 square feet; the largest is 2,440 square feet. Most are two-story houses.
Each of the 25 chapters describes a different style of cottage. Color photos of each house, along with photos of special features such as metal roofing, decorative grill patterns and soffits add to the explanatory matter.
New England cottages are emphasized, but Western-style small houses, including those with Southwestern architecture, are also shown.
Most of the cottages look bigger in their pictures than they actually are. For example, the Taos cottage in New Mexico looks like a large adobe-style house. In reality, it is only a two-bedroom, one-bathroom, 1,088-square-foot cottage. What makes it appear larger is an enclosed courtyard with adobe fence and two-story construction.
This idea book is filled with styles of small houses that are mostly in tiptop condition.
Along the way are helpful hints on how to find, buy and upgrade cottages. To illustrate, the “choosing a contractor” page explains briefly how to select a remodeling or construction contractor. It emphasizes checking references of prior clients, being specific with plans and then following up with frequent inspections of remodeling or construction work.
Virtually all styles of construction are illustrated. Most of the cottages are wood. However, stone houses are also included.
Noticeably absent, however, are cost estimates. It would be helpful for readers if the author gave the current market values and city locations of the houses shown. Even approximate valuations would add more realism to this “coffee table” quality book.
The book includes a checklist for cottage interior requirements, exterior requirements, general conditions such as square footage, and cottage site if you already own a lot where you want to build a cottage. An “idea” book is the best way to describe this guidebook, which seems intended to make the reader think of advantages and detriments of cottages.
More to Read
Sign up for The Wild
We’ll help you find the best places to hike, bike and run, as well as the perfect silent spots for meditation and yoga.
You may occasionally receive promotional content from the Los Angeles Times.





