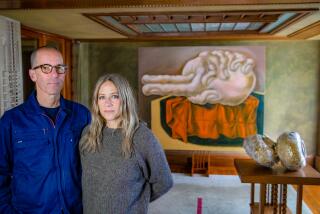Wright’s Sagging Masterpiece of a Home Gets a Boost
- Share via
PITTSBURGH — Fallingwater is falling no more.
After months of work, Frank Lloyd Wright’s sagging architectural masterpiece is standing on its own again with the help of an innovative system of steel cables buried under the home’s stone floors.
Dramatically cantilevered out over Bear Run, Fallingwater still tilts a little bit toward the bucolic stream but is no longer in danger of being renamed “Fell-in-water.”
The steel supports that have propped up the home for the last five years while engineers were developing the less-obtrusive solution will be gone by late summer.
“It’s going to soar again over the waterfall,” said Lynda Waggoner, director of the structure voted “Building of the 20th Century” by the American Institute of Architects.
Back in the 1930s, when Wright was rewriting the concepts of organic design with his plans for department store magnate Edgar Kaufmann Sr.’s vacation home 70 miles southeast of Pittsburgh, there were concerns that the concrete cantilevers could not hold up the building on their own.
Almost as soon as it was completed in 1937, Fallingwater sagged and cracks formed in its pale ocher terraces.
Engineers believed it was just settling, but the cantilevers--reinforced concrete beams that jut out of the hillside and support the house--slowly continued to dip toward the creek bed.
In the mid-1990s someone noticed the structure was in danger of failing completely. Since 1997, steel beams and girders on the creek bed have helped hold it up, compromising Wright’s vision of the structure as one practically levitating over the creek.
According to Waggoner, weight transferred from the second floor onto the first floor made the structure sag by as much as 6 inches in some places.
The Western Pennsylvania Conservancy, which owns the home, called in Robert Silman’s New York engineering firm to help find a way to shore up the structure, quietly and unobtrusively.
The plan called for taking up the sandstone floors on the first level and getting down to the cantilevers themselves. Steel cables were placed next to the beams, running much of their length and anchored in place with blocks of concrete poured beside the cantilevers.
Over three days, hydraulic jacks slowly pulled the cables taut with hundreds of tons of pressure. If the building’s structure can be compared to a human skeleton, the cable system--invisible once the stones covering the first floor and terrace are laid again--acts like muscles to help Fallingwater hold itself in place.
The cables lifted the structure about a half-inch above the steel supports rising from the creek and took pressure off the cantilevers.
The plan has worked. The cracks disappeared. The jacks were removed, the ends of the steel strands were cut off, and the holes in the walls where the strands had poked through were patched and painted so that the system is invisible.
Fallingwater will still point downward. Because so much of the building had settled that way over the years, any drastic leveling of the structure could have shattered windows and damaged other sections.
“Those deflections will always be there,” Waggoner said. “You don’t notice it as much from the interior of the house as you do from looking at the exterior.”
Throughout some of the work--which is part of an overall $11-million restoration--people could still visit Fallingwater.
Now, Waggoner said, the flooring is back down inside the house. Weatherproofing on the terrace will soon be replaced and stones there put back down.
*
On the Net:
Western Pennsylvania Conservancy: www.paconserve.org
More to Read
The biggest entertainment stories
Get our big stories about Hollywood, film, television, music, arts, culture and more right in your inbox as soon as they publish.
You may occasionally receive promotional content from the Los Angeles Times.










