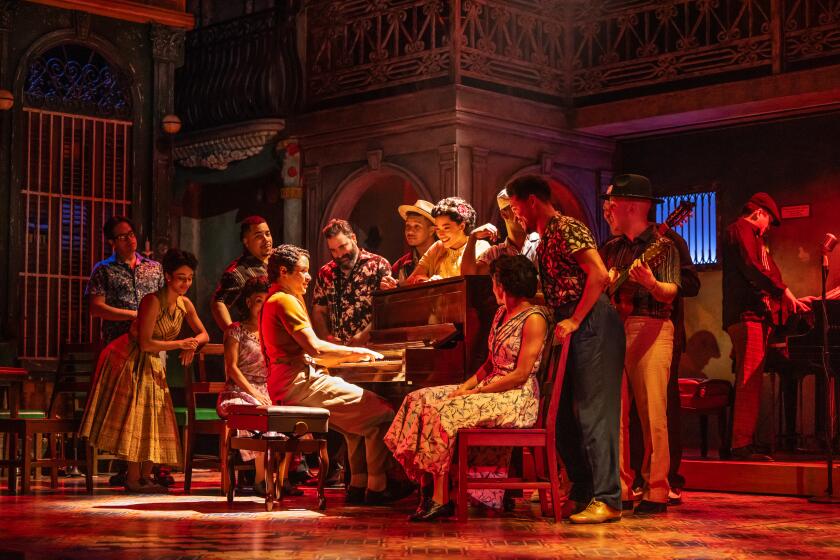When Worlds Collide
- Share via
With its single-family tract houses, pristine lawns and streamlined cars, the suburban dream of postwar Los Angeles faded away long ago. It was swallowed up in a whirlpool of soaring land prices, rising congestion and social unrest.
But in recent years, a younger generation of Los Angeles architects has been revisiting those old suburban cliches and imbuing them with a tougher urban edge. The result has often been a grittier vision of the city, a mix of suburban tranquillity and urban chaos, baked under a subtropical sun.
Few projects capture that shift with more force than a recently completed house by the architectural team of Robert Somol and Linda Pollari. Built on a vacant lot overlooking a busy intersection at Olympic Boulevard and Highland Avenue, the $425,000 house is conceived as a clash of urban and suburban images, a vision of the American dream under siege. As such, it acts as a powerful metaphor for a city precariously balanced between fantasy and reality, between its shrinking aspirations and a stubborn desire to pursue worn-out dreams.
Pollari and Somol, who married in 1994, moved here from the East Coast six years ago. Pollari, 47, is chairwoman of Environmental Design at Otis College of Art and Design; Somol, 42, teaches at UCLA’s graduate department of architecture. Like generations of young architects before them, they saw Los Angeles as a place where untested talents could launch a career by designing small, residential projects on limited budgets.
But the ideal client never appeared. And the kind of abundant, cheap lots where early Modernists such as Rudolf Schindler once created their most revolutionary works no longer exist.
Eventually, the couple decided that they could best satisfy their architectural aspirations by designing a house for themselves. The lot they purchased was no one’s picture of paradise: Slightly asymmetrical, it extends 150 feet along Olympic Boulevard, tapering down from 60 feet wide along Highland to roughly 40 feet at its other end. Somol calls the site “an acoustical disaster zone,” and he estimates that thousands of cars, trucks and buses pass by every day.
The organization of the plan is deceptively simple. A carport faces Highland Avenue while the rest of the house stretches out along Olympic, framed by two long walls that reflect the geometry of the site. The rooms--office, kitchen, living area, bathroom and bedroom--are arranged in a single file, which decrease in size as the walls converge. The rest of the lot becomes an enclosed private yard, a sliver of suburbia tucked behind the house’s barrier-like form.
In effect, the 1,700-square-foot house becomes a wedge between two opposing conditions: the mechanized world of the automobile passing by outside and the harmonious suburban world of the yard in back. Seen from Olympic, the house appears fortress-like. Its shimmering, corrugated metal facade is relatively blank, pierced by two horizontal, slot-like windows.
Once inside, the house is as unpretentious as an industrial shed. Its sleek, concrete floors and industrial fixtures give it an appealing informality. Its wedge-like shape creates a forced perspective in the living area, exaggerating its length.
What makes the design compelling is its ability to transform a seemingly mundane context into something of beauty. Set at eye level, for example, the narrow slot windows frame a view of the cars streaming by outside in both directions. The effect is mesmerizing. During rush hour, the monotonous flow of cars evokes the slow rhythm of waves lapping up on a beach--a sort of soothing urban tranquilizer.
The back wall, meanwhile, is more delicately conceived. Two concrete block segments break up the wall’s horizontal rhythm. A long steel I-beam supports the roof above a series of sliding glass partitions, giving the house a surprising sense of lightness. When they are open, the glass doors disappear behind one of the concrete block walls, so that the entire house opens up to the backyard.
Seen from here, the yard is a compact version of the conventional suburban fantasy. A series of deck areas are carved out of the lush, green lawn--an oval deck for lounge chairs, a smaller concrete pad for the barbecue. Eventually, the architects hope to build a large amoeba-shaped pool that will cover most of the yard. Modeled on the swimming pool at the Flamingo Hotel in Las Vegas, the pool will have a shallow “sand bar” where couples can recline in waist-high water and sip drinks.
The image evokes the Rat Pack glamour of Frank Sinatra and Sammy Davis Jr., if at low-budget prices. The idea is that the American dream, perhaps a bit blurrier after a few martinis, still haunts us. It has simply been driven underground, tucked away in the cracks and crevices of the city’s collective unconscious.
Such fantasies are a far cry from the Modernist Case Study Houses of the 1950s. Then, architects such as Pierre Koenig and Raphael Soriano sought to create models for a perfectly balanced universe. Their designs--which seemed to embody Le Corbusier’s famous phrase that “a house is a machine for living”--were an expression of Utopian idealism, refined glass-and-steel structures where nuclear families lived in blissful harmony with nature.
The Pollari Somol House sums up the profound generational shift that has taken place since that time. The old Utopian order is dead. The new Utopia will be rooted in harder realities, shaped by more personal desires. It is less concerned with high art ideals than with popular images. Its sense of social mission lies in its lack of pretension, its openness to new experience, its empathy for everyday life. It is a more complex, imperfect vision, but seen from a certain perspective, it is equally seductive--and perhaps more within our reach.
More to Read
The biggest entertainment stories
Get our big stories about Hollywood, film, television, music, arts, culture and more right in your inbox as soon as they publish.
You may occasionally receive promotional content from the Los Angeles Times.










