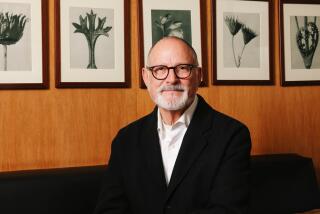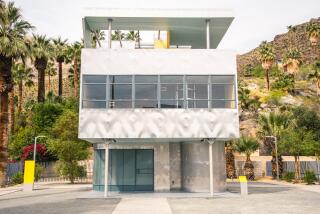Edward Larrabee Barnes, 89; Architect Designed Noted Modernist Buildings
- Share via
Edward Larrabee Barnes, a prolific architect in the Modernist mode who designed museums that exemplified architectural restraint, office towers that reflected pure form, and houses that accentuated physical context, died Tuesday of complications from a stroke at his Cupertino, Calif., home. He was 89.
Barnes, who was one in a generation of architects including I.M. Pei and Philip Johnson, studied at Harvard under Walter Gropius and Marcel Breuer, German immigrants whose ideas helped mold architecture’s International style. Barnes’ contribution was to make pitched and gabled roofs part of the International stamp in a series of buildings distinguished by their compelling geometry.
Among his most important buildings are the Walker Art Center in Minneapolis and the Thurgood Marshall Federal Judiciary Building in Washington. Much of his notable work resides in New York, such as the IBM headquarters in New York City and the State University of New York at Purchase, where he designed major buildings and, as master planner, assigned others to such world-class designers as Johnson, Paul Rudolph and Robert Venturi.
In Los Angeles, he was the architect behind the UCLA Hammer Museum in Westwood, which was praised for a self-effacing style that allowed the art within, rather than the architecture, to command center stage.
“His buildings are clean and rational without being imposing,” author Ching-Yu Chang wrote in the book “Contemporary Architects.” “He is, amidst gestures that tend towards the monumental, acutely concerned with context, and his buildings rarely appear cold or out of place.”
Barnes grew up in Chicago, the son of Margaret Ayer Barnes, who won a Pulitzer Prize for the novel “Years of Grace.” His father, Cecil, was a Harvard-trained lawyer. Barnes followed his father’s path to Harvard, enrolling in 1934 as an English major before switching to the history of architecture. Barnes decided to become an architect after visiting houses in Massachusetts built by Gropius and Breuer.
After earning a master’s degree in architecture from Harvard in 1942, he spent five years in the Navy as a lieutenant during World War II. After the war, he settled for a time in Los Angeles, where he worked for industrial designer Henry Dreyfuss and tried, unsuccessfully, to adapt airplane factories for the mass manufacture of low-cost housing.
In 1949, Barnes established his own architecture practice in New York City, run in collaboration with his wife, Mary, also an architect.
She survives him along with their son, John, of Davenport, Calif., who is also an architect, and two grandchildren.
Barnes’ firm spawned a number of prominent architects. Among the nearly 500 architects who passed through his office were Charles Gwathmey, Robert Siegel, Alexander Cooper and Laurie Olin.
Barnes once told the New York Times that he was most proud of his early work -- the houses and schools that were the core of his practice through the 1950s and ‘60s.
Most of his work has withstood the vicissitudes of trends and time. The Haystack Mountain School of Crafts -- a village of shingled pavilions sensitively situated on a rugged slope overlooking the Deer Isle, Maine, coastline -- won the American Institute of Architects’ Twenty-Five Year Award in 1994.
His IBM World Trade Center in Mount Pleasant, N.Y., was noteworthy for its attention to its meadowland surroundings. Determined not to build “a glaring suburban misfit,” he designed an ethereal-looking structure made of green metal and glass, with floor-to-ceiling windows and a moat stocked with fish.
He brought the village concept into play again in his plan for the SUNY Purchase campus, where he borrowed Thomas Jefferson’s vision for the University of Virginia at Charlottesville of an academic village of classical pavilions built around a central lawn. Barnes left most of the 500-acre Purchase site as open fields, choosing instead to cluster buildings around a central mall.
To bring unity to the potentially conflicting visions of the architects he commissioned, he required them all to use a purplish-brown brick. That decision has been questioned by some critics, such as John Morris Dixon, the editor of Progressive Architecture for more than two decades ending in 1996, who called the campus “an exercise in sensory deprivation.”
The ultimate insult for an architect is to see one of his buildings torn down or altered by others. That was the fate of Barnes’ building for the Asia Society on New York City’s Park Avenue. Completed in 1981, it was expanded and redesigned in 2001 by architect Bartholomew Voorsanger. Architecture critic Paul Goldberger, writing in the New Yorker, described the Barnes building as a “rather dour” eight-story box of red granite that was “one of the less successful pieces of recent museum architecture in New York.”
Barnes was more often feted for his museum work, however. He designed the Sarah M. Scaife Gallery at the Carnegie Institute in Pittsburgh (1974), the Dallas Museum of Art (1983-84) and the Katonah Museum of Art in New York (1990).
The Walker Art Center, completed in 1971, is widely admired as one of his most distinguished designs. Described by one critic as “a simple modernist white box free of any intrusive architectural ego statement,” it has been hailed by curators as an ideal space to display art.
More to Read
The biggest entertainment stories
Get our big stories about Hollywood, film, television, music, arts, culture and more right in your inbox as soon as they publish.
You may occasionally receive promotional content from the Los Angeles Times.











