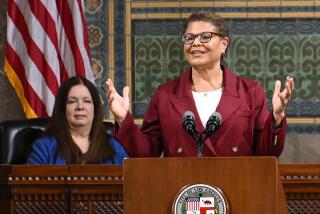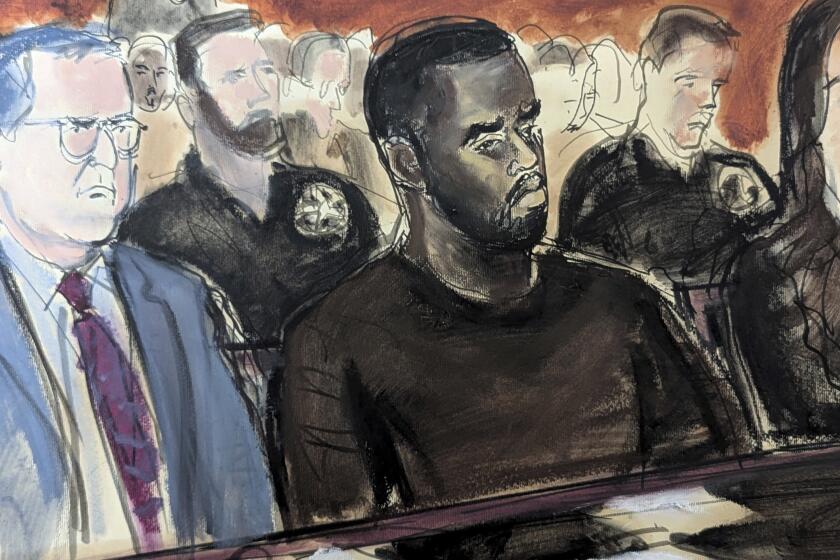LAPD Project Adds Green Space
- Share via
In a victory for downtown Los Angeles’ fledging residential community, the LAPD said this week that it was acceding to residents’ demands and including more green space and adding retail areas to the massive new police headquarters slated to be built across the street from City Hall.
The new 11-story headquarters will rise on a block bordered by 1st, 2nd, Spring and Main streets -- just south of the Civic Center. A master plan for downtown created in 1997 called for turning the block, occupied by the old Caltrans headquarters, into a public park.
So when the City Council decided in June 2004 to place the police complex there, downtown residents protested.
The block is at the heart of a growing loft and condo community, and the battle came to symbolize the efforts of residents to flex their political muscle and demand one neighborhood amenity now largely lacking downtown: open space.
“This is not a question of people not wanting LAPD downtown,” said Cheryl McDonald, a downtown resident who helped lead the effort to get the parkland. “We’d love it. But this particular block is a gateway from the historic core to Little Tokyo to City Hall and the Civic Center.”
After months of talks with residents, Yvette Sanchez-Owens, commanding officer of the LAPD’s Facilities Management Division, said this week that planners had “overcome most of the public concerns.”
Among the items that have been added are a swath of lawn about 130 by 200 feet along 2nd that will be bordered by trees and shrubbery; an outdoor cafe at Main and 2nd; a semi-public auditorium; and a retail space along Main that Sanchez-Owens said could be occupied by a flower store or newsstand. In addition, an open plaza along 1st will be larger than previously planned.
Officials hope that these spaces will provide residents and office workers with spaces for walking dogs, picnicking and other outdoor activities.
The design of the building itself was also altered to provide more open areas on the property and better views of City Hall. The original design called for a boxy building that covered half the block. Under the new plan, Sanchez-Owens said in an interview Wednesday, the building would be more triangular “so you get the open view from 2nd Street up to City Hall.”
The structure’s look was influenced in part by strict homeland security rules that govern the design of such elements as entrances, public spaces and parking. The building would be set back from the street but would still dominate the streetscape.
Jonathan Haynal, a senior associate at DMJM Design, which is designing the new headquarters in partnership with Roth + Sheppard Architects, said the building’s angle “responds to the view” toward the former St. Vibiana’s Cathedral,” on the southeast corner of 2nd and Main. Haynal said the landscape along 2nd Street “very much feels like a park-like atmosphere.”
Councilwoman Jan Perry, whose district includes the headquarters site, said the changes were a result of a series of public meetings “particularly focusing on residents in the immediate area.”
“While some people have continued to be displeased,” she said, “I think overall we have been very, very, very responsive to incorporating their comments, recommendations and desires into the overall design. And I think it’s made it a better project. Much more of a human scale.”
Some familiar with the process say criticism of the police headquarters proposal has died down a bit as plans move forward to create a 16-acre civic park or mall between City Hall and the Music Center. That is part of the Grand Avenue project, which will also include high-rise buildings, retail space and entertainment venues around Walt Disney Concert Hall.
But opponents of the LAPD project say those plans have only strengthened their resolve. In late June, the grass-roots group lacivicpark.org sent a letter to then-Mayor-elect Antonio Villaraigosa asking him to reevaluate the plans for the police headquarters.
“The fact that we are talking about plans now for this grand mall and Grand Avenue doesn’t negate the significance of the block here,” said McDonald, a leader of lacivicpark.org.
The plans “have changed substantially over the course of this dispute,” she said. “We do appreciate the fact that the architects have been very considerate, listening, doing what they can.... However, if you look at the current plan, that ‘green space’ is a long lawn. And that’s it.”
Downtown has seen a boom in residential development over the last five years, as thousands of people have moved into converted historic lofts as well as new condominiums and apartments.
But despite the sudden popularity of downtown living, some residents have complained about a lack of park space and shopping. The LAPD headquarters touched a nerve, because some residents feared that it would prevent the block from sprouting retailers.
Downtown has very little park space. The biggest, Pershing Square, is mostly concrete.
Critics of the headquarters have denounced the LAPD for choosing to spend city money on acquiring new property -- which it has had to do for a portion of the plan -- while facing other budget challenges, including putting more officers on the street.
The 500,000-square-foot building, which has been in the planning stages for a decade, was originally estimated to cost $295 million to $311 million. Last year, the council approved a construction budget of about $303 million.
Sanchez-Owens said current cost estimates put the construction at 20% over budget. She said city officials were working to determine how they could contain those costs.
Opponents of the police plan have also cited problems with the proposed location of the LAPD’s motor pool, which would be more than a block away, just south of the old St. Vibiana’s, which is being converted into an arts facility.
They have said that building the LAPD garage, and its requisite carwash and gas station, could require tearing down the 1896 brick building on the site that houses the MJ Higgins Gallery and would quell the creative spirit of the area.
An environmental impact report on the entire police headquarters project is due at the end of September, said Cora Jackson-Fossett, a spokeswoman for the city Bureau of Engineering, which is shepherding the project in partnership with the LAPD. After that, she said, members of the public will have 45 days to comment on the report.
The building is expected to open in late 2009.
Sanchez-Owens called the process of creating a new headquarters “a balancing act between what the Police Department requires to operate efficiently and what the public wants to see.... You walk a tightrope and try to appease both sides and try to produce a building that is functional.”
More to Read
Sign up for Essential California
The most important California stories and recommendations in your inbox every morning.
You may occasionally receive promotional content from the Los Angeles Times.













