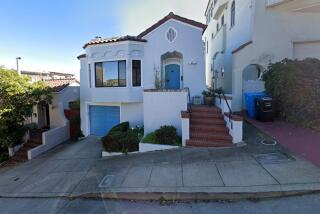Built before the flapper, and still looking dapper
- Share via
From the street, this San Marino house looks much like it did when it was built in 1917 for Tristan and Elsie Coffin.
Known as the Coffin House, the Italian Revival-style home allows a stroll down memory lane to more genteel times when a butler actually used the original butler’s pantry, with its mahogany counters, and the maids’ quarters needed two bedrooms for servants.
Grand in scale, this well-preserved home sits back from the street. A peek through its arched windows offers a portrait of an era when a coat closet designed specifically for women needed a mirrored vanity to allow a proper lady to adjust her hat.
About this house: One of the oldest homes in San Marino, the Coffin house is not listed on the California Register of Historical Resources, but it is potentially eligible, according to Pasadena-based building biographer Tim Gregory, because it is an excellent example of the early work of regional architect Reginald Johnson. He also designed homes in Pasadena, South Pasadena, Altadena and the Hope Ranch and Montecito areas of Santa Barbara County.
In 1918, a photo of the house appeared in Architect and Engineer magazine. In 1920, it was featured in Architectural Record.
The current owners have lived in the home since 1969.
Asking price: $3.3 million
Size: There are seven bedrooms and six bathrooms in 5,974 square feet. The lot size is 35,720 square feet.
Features: The two-story house has generous-sized rooms with 10-foot ceilings. The master bedroom has a fireplace and a sitting room. A sunroom with oversized French doors opens onto the patio. The property also has a pool.
Where: San Marino
Listing agent: Darrell Done, Coldwell Banker, (626) 844-2255.


