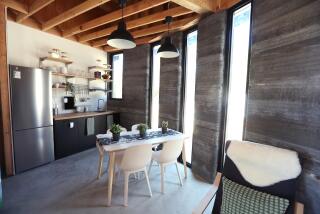Solar homes fueled by brain power
- Share via
Washington — JUST because a house is powered by the sun doesn’t mean it has to sacrifice style or comfort in the name of conservation.
That’s the lesson of the 2005 Solar Decathlon, a competition among 18 teams from universities in the United States, Puerto Rico, Canada and Spain. These students -- primarily from their schools’ architecture and engineering programs -- have set up a solar subdivision between the Capitol and the Washington Monument, with homes designed to produce as much or more energy than they use.
Each of the 500- to 800-square-foot buildings is being judged in 10 categories, including power generation for heating, cooling, lights and appliances; production of hot water; architecture and general livability. In the first round of judging, for architecture and dwelling, Cal Poly San Luis Obispo placed second in both categories behind Virginia Polytechnic Institute and State University.
Architectural judge Ken Wilson described the winning houses as modern and machine-like with an emphasis on the functional.
“We liked just how simple and clean both these homes were,” Wilson said. “One assumes that the design has to be sacrificed because of the environmental factors, but these two possessed very sophisticated designs.”
Judges will select the winner based on the home’s energy efficiency and its blend of aesthetics and modern conveniences.
“These show that you don’t have to sacrifice modern conveniences for conservation,” said Austin Quig-Hartman, a member of the Cal Poly team and a fifth-year engineering student.
“I’m excited because I think that within our lifetimes there is going to be the shift to solar energy when we run out of oil,” he said.
U.S. Energy Secretary Samuel W. Bodman, whose department is the main sponsor of the competition, opened the exhibit Oct. 6.
“These homes are helping to bring the promise of solar power to reality,” he said. “Every one of them is a marvel of engineering and design, and a model of creativity and innovation.”
This is the second Solar Decathlon; the first, in 2002, was won by a team from the University of Colorado, which is participating again this year. The third competition is scheduled for 2007.
This year’s participants submitted proposals and plans to the Energy Department in the spring of 2003. The 18 finalists, which included eight schools from the first competition, were given a $5,000 stipend to begin work on their projects. Since then, they have been concentrating on the design and construction of their homes.
The Cal Poly team, for example, embarked on fundraising and received in-kind donations of thousands of dollars’ worth of goods and services -- including the home’s steel framework, energy-saving appliances, bamboo flooring (to avoid the destruction of old hardwood forests) and the all-important solar roof panels and photovoltaic cells that provide the power. The school has estimated that completing the house and supporting the team members during the competition could cost as much as half a million dollars.
After the teams fine-tuned their designs on their campuses -- Cal Poly initially built its home on a softball practice field -- they shipped their homes to the capital and began reassembling them Sept. 30.
The houses have been open to the public for a week and are being judged daily. The results are available at www.eere.energy.gov/solar_decathlon. The winner will be announced Friday.
Although the designs are based on a core list of criteria, each home has a distinct style and purpose. The students from Cal Poly used simplicity as their primary component, trying to minimize the use of superfluous mechanical devices. Faculty advisor Rob Pena said the group wanted to create a home with numerous human-operable mechanisms, emphasizing the owner-house interaction.
“People are more satisfied with the conditions of their environment both thermally and lighting-wise when they have control,” Pena said. “It’s what we like to call ‘switch rich’ -- having lots of ways ... to switch the building from one way to another.”
Described by one of the sponsors as a “health food bar,” the University of Colorado’s design used all-natural materials in its home, including flax, sunflower seeds, canola, coffee, wheat and coconut. It even used biodiesel -- a vegetable-based fuel -- to power the truck that transported the house to Washington.
The house designed by the students from Universidad Politecnica de Madrid features movable walls that allow the interior to be divided into five spaces or three spaces, or it can be one large space. The design includes a traditional Spanish courtyard.
More to Read
Sign up for Essential California
The most important California stories and recommendations in your inbox every morning.
You may occasionally receive promotional content from the Los Angeles Times.






