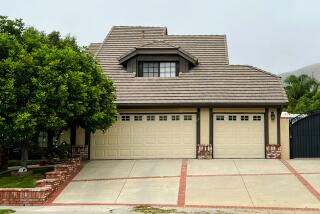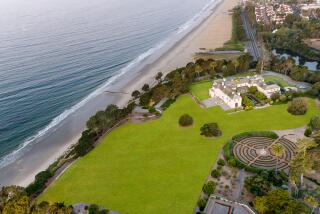This star isn’t signing autographs
- Share via
This is one of those houses that just blows you away, in more ways than one.
Many people left the movie theater thinking that the real star of “Hostage,” the 2005 film starring Bruce Willis, was the house where all the action took place -- a fortress-looking abode sitting high on a hill, seemingly impenetrable.
Owner Jim Svatko recalls when his neighbor, producer Howard “Hawk” Koch Jr., brought around a movie director, Florent Emilio Siri, just to say hello. Koch and Siri were looking for places to shoot “Hostage.” The pair began eyeing Svatko’s courtyard, and one thing led to another.
Though only the exterior of the house was used in the filming, Svatko and his wife, Karen Peratt, moved to a hotel during the four-month project.
The event became quite the neighborhood affair. Larz Anderson, who lives down the road, was named special-effects coordinator.
“I think they all just wanted to be able to walk to work,” Svatko said.
Today, there is nary a sign of the film’s action. The faux giant boulders have been removed. And instead of loud explosives going off, helicopters circling overhead and bad guys dropping in uninvited, there is nothing but the bucolic peacefulness of a house surrounded by 6 ocean-view acres.
Even without a film crew hovering, the custom home designed by architect Tom Egidi of Tuna Studio is pretty “action-filled.”
There is the feel of M.C. Escher’s mathematical art about the house -- created “by taking a symmetrically built house and setting it down asymmetrically,” Svatko said.
Because of the multi-axial geometry, sun streams through the house all day. It sits 1,600 feet above sea level, and fog rolls through it.
Asking price: $1,795,000
Size: There are three bedrooms, one of which is being used as a large studio office, and 2 1/2 bathrooms in 2,824 square feet.
Features: There is an Asian-style soaking tub made of Japanese cedar in the master bathroom; the owners had it made in Alaska. The master suite also has a large walk-in closet and two sinks in the bathroom.
The kitchen has a Wolf glass-top cooking range with a suspended-glass and stainless-steel hood. The kitchen counter tops are concrete embedded with recycled colored-glass chips. There are glass-fronted cabinets, a double oven, a double dishwasher and a large skylight with a retractable cover.
The house has two fireplaces, a formal dining room, decks and outdoor walkways throughout.
The exterior smooth cement plaster is colored taupe and faux-finished to blend in with the surrounding landscape. Features include the use of atypical materials -- zinc lighting encasements, a rare and extremely durable Malaysian hardwood flooring called Apitong, iron railings. There is also boat decking used for the kitchen floor; it retains the look of smooth concrete but is easier to stand on.
Where: 2960 Tuna Canyon Road, Topanga. An open house is planned for today from 1 to 4 p.m.
Listing agent: Pam Whitham, assistant manager of Prudential Malibu Realty, and agent Derinda Moses of the same agency. (310) 317-1716.
*
To submit a candidate for Home of the Week, please send color interior and exterior photos on a CD with caption information and a detailed description of the house to Ruth Ryon, Real Estate Section, Los Angeles Times, 202 W. 1st St., Los Angeles, CA 90012. Questions may be sent to homeoftheweek@latimes.com.
More to Read
Only good movies
Get the Indie Focus newsletter, Mark Olsen's weekly guide to the world of cinema.
You may occasionally receive promotional content from the Los Angeles Times.









